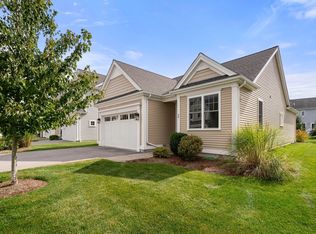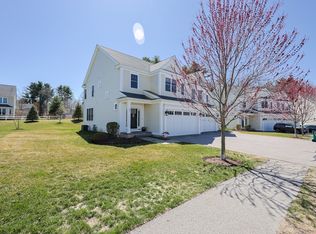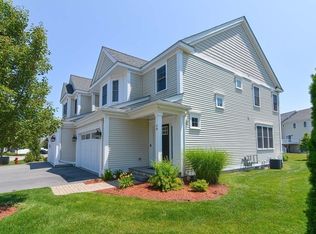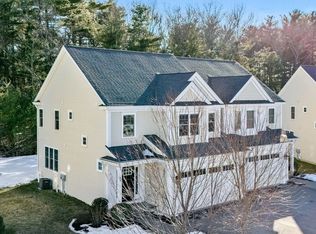Sold for $845,000 on 05/14/24
$845,000
51 Oxbow Rd UNIT 51, Framingham, MA 01701
2beds
2,424sqft
Condominium, Townhouse
Built in 2017
-- sqft lot
$-- Zestimate®
$349/sqft
$2,878 Estimated rent
Home value
Not available
Estimated sales range
Not available
$2,878/mo
Zestimate® history
Loading...
Owner options
Explore your selling options
What's special
Welcome to the highly sought-after community of Montage. This residence is a testament to luxury and elegance. Upon entry, you are greeted by meticulous craftsmanship evident throughout the home. Crown Molding adorns the ceilings, adding a touch of sophistication to each room. The Kitchen is a Chef's dream: GE Profile S/S App., upgraded cabinets, & spacious island with granite countertops. A glass backsplash adds a contemporary flair, while under-cabinet lighting illuminates the space beautifully. The Primary Bathroom is adorned with Ida White Venatino and Marmara Gray Basketweave, complemented by White Carrera Marble. The FF boasts Oak Hardwood, lending warmth and character to the living space. A finished lower level includes a full bathroom, providing additional living and entertainment space and is perfect for a remote office space. No expense has been spared in the upgrades of this home. Don't miss your opportunity!
Zillow last checked: 8 hours ago
Listing updated: May 14, 2024 at 12:15pm
Listed by:
Michael Santos 339-224-3898,
Realty Executives Boston West 508-879-0660
Bought with:
Justin Brown
High End Homes Realty Group LLC
Source: MLS PIN,MLS#: 73207974
Facts & features
Interior
Bedrooms & bathrooms
- Bedrooms: 2
- Bathrooms: 4
- Full bathrooms: 3
- 1/2 bathrooms: 1
Primary bedroom
- Features: Walk-In Closet(s), Flooring - Wall to Wall Carpet
- Level: Second
- Area: 238
- Dimensions: 17 x 14
Bedroom 2
- Features: Walk-In Closet(s), Flooring - Wall to Wall Carpet
- Level: Second
- Area: 255
- Dimensions: 17 x 15
Primary bathroom
- Features: Yes
Bathroom 1
- Features: Bathroom - Half, Flooring - Hardwood
- Level: First
Bathroom 2
- Features: Bathroom - Full, Bathroom - Double Vanity/Sink, Bathroom - Tiled With Shower Stall, Flooring - Stone/Ceramic Tile
- Level: Second
Bathroom 3
- Features: Bathroom - Tiled With Tub, Flooring - Stone/Ceramic Tile
- Level: Basement
Dining room
- Features: Flooring - Hardwood
- Level: First
- Area: 144
- Dimensions: 12 x 12
Kitchen
- Features: Flooring - Hardwood
- Level: First
- Area: 144
- Dimensions: 12 x 12
Living room
- Features: Flooring - Hardwood
- Level: First
- Area: 255
- Dimensions: 15 x 17
Heating
- Forced Air, Natural Gas
Cooling
- Central Air
Appliances
- Laundry: Flooring - Stone/Ceramic Tile, Electric Dryer Hookup, Washer Hookup, Second Floor, In Unit
Features
- Bathroom - Full, Bathroom - With Tub, Loft, Bonus Room, Bathroom, Internet Available - Broadband
- Flooring: Tile, Carpet, Hardwood, Flooring - Hardwood, Flooring - Wall to Wall Carpet, Flooring - Stone/Ceramic Tile
- Windows: Insulated Windows
- Has basement: Yes
- Number of fireplaces: 1
- Common walls with other units/homes: End Unit
Interior area
- Total structure area: 2,424
- Total interior livable area: 2,424 sqft
Property
Parking
- Total spaces: 4
- Parking features: Attached, Off Street, Paved
- Attached garage spaces: 2
- Uncovered spaces: 2
Features
- Patio & porch: Deck, Patio
- Exterior features: Deck, Patio
- Waterfront features: Lake/Pond, 1/10 to 3/10 To Beach, Beach Ownership(Public)
Details
- Parcel number: M:041 B:55 L:4088 U:073,4968613
- Zoning: CC
Construction
Type & style
- Home type: Townhouse
- Property subtype: Condominium, Townhouse
- Attached to another structure: Yes
Materials
- Frame
- Roof: Shingle
Condition
- Year built: 2017
Utilities & green energy
- Electric: 200+ Amp Service
- Sewer: Public Sewer
- Water: Public
- Utilities for property: for Gas Range, for Electric Dryer, Washer Hookup
Community & neighborhood
Community
- Community features: Public Transportation, Shopping, Walk/Jog Trails, Medical Facility, Highway Access, House of Worship, Public School, University
Location
- Region: Framingham
HOA & financial
HOA
- HOA fee: $506 monthly
- Services included: Insurance, Maintenance Structure, Road Maintenance, Maintenance Grounds, Snow Removal, Trash, Reserve Funds
Price history
| Date | Event | Price |
|---|---|---|
| 5/14/2024 | Sold | $845,000+1.8%$349/sqft |
Source: MLS PIN #73207974 Report a problem | ||
| 3/7/2024 | Contingent | $830,000$342/sqft |
Source: MLS PIN #73207974 Report a problem | ||
| 3/4/2024 | Listed for sale | $830,000$342/sqft |
Source: MLS PIN #73207974 Report a problem | ||
Public tax history
Tax history is unavailable.
Neighborhood: 01701
Nearby schools
GreatSchools rating
- 3/10Mary E Stapleton Elementary SchoolGrades: K-5Distance: 0.3 mi
- 4/10Cameron Middle SchoolGrades: 6-8Distance: 0.3 mi
- 5/10Framingham High SchoolGrades: 9-12Distance: 0.9 mi

Get pre-qualified for a loan
At Zillow Home Loans, we can pre-qualify you in as little as 5 minutes with no impact to your credit score.An equal housing lender. NMLS #10287.



