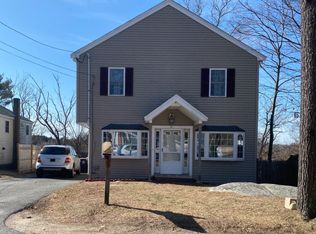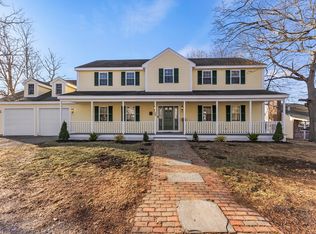Sold for $455,000 on 01/30/25
$455,000
51 Overlook Rd, Weymouth, MA 02189
3beds
1,288sqft
Single Family Residence
Built in 1928
6,976 Square Feet Lot
$457,500 Zestimate®
$353/sqft
$3,203 Estimated rent
Home value
$457,500
$421,000 - $494,000
$3,203/mo
Zestimate® history
Loading...
Owner options
Explore your selling options
What's special
Unlock the potential in this tri level property. This three bedroom, two bath, includes a primary suite with an adjoining full bath. An expansive family room with a large fireplace and exposed beams add a touch of rustic charm while blending seamlessly into the kitchen. Lots of natural light, and an expansive deck ideal for outdoor gatherings. For added convenience, the property includes a garage offering plenty of room for vehicles, storage or a workshop equipped with electricity.
Zillow last checked: 8 hours ago
Listing updated: January 30, 2025 at 05:28pm
Listed by:
Hourihan Group 781-706-3482,
Coldwell Banker Realty - Plymouth 508-746-0051,
Lynne Morey 508-789-6333
Bought with:
Rita Johnson
The Agency Marblehead
Source: MLS PIN,MLS#: 73321029
Facts & features
Interior
Bedrooms & bathrooms
- Bedrooms: 3
- Bathrooms: 2
- Full bathrooms: 2
Primary bedroom
- Features: Bathroom - Full, Flooring - Wall to Wall Carpet
- Level: Second
- Area: 143
- Dimensions: 13 x 11
Bedroom 2
- Features: Flooring - Wall to Wall Carpet
- Level: Second
- Area: 120
- Dimensions: 10 x 12
Bedroom 3
- Features: Flooring - Wall to Wall Carpet
- Level: Third
- Area: 192
- Dimensions: 12 x 16
Bathroom 1
- Features: Bathroom - Full
- Level: Second
- Area: 35
- Dimensions: 5 x 7
Bathroom 2
- Features: Bathroom - Full
- Level: Second
- Area: 42
- Dimensions: 6 x 7
Kitchen
- Features: Flooring - Stone/Ceramic Tile, Countertops - Paper Based
- Level: First
- Area: 224
- Dimensions: 14 x 16
Living room
- Features: Ceiling Fan(s), Flooring - Wood
- Level: First
- Area: 224
- Dimensions: 16 x 14
Heating
- Baseboard, Oil
Cooling
- Ductless
Appliances
- Laundry: In Basement, Electric Dryer Hookup
Features
- Flooring: Vinyl, Carpet, Wood Laminate
- Windows: Insulated Windows
- Basement: Partial,Walk-Out Access
- Number of fireplaces: 1
Interior area
- Total structure area: 1,288
- Total interior livable area: 1,288 sqft
Property
Parking
- Total spaces: 10
- Parking features: Detached, Stone/Gravel
- Garage spaces: 2
- Uncovered spaces: 8
Features
- Patio & porch: Deck - Wood
- Exterior features: Deck - Wood
Lot
- Size: 6,976 sqft
- Features: Gentle Sloping
Details
- Parcel number: M:30 B:398 L:027,278675
- Zoning: R-1
Construction
Type & style
- Home type: SingleFamily
- Architectural style: Cape
- Property subtype: Single Family Residence
Materials
- Frame
- Foundation: Irregular
- Roof: Shingle
Condition
- Year built: 1928
Utilities & green energy
- Electric: 110 Volts, 100 Amp Service
- Sewer: Public Sewer
- Water: Public
- Utilities for property: for Electric Oven, for Electric Dryer
Community & neighborhood
Community
- Community features: Public Transportation, Park
Location
- Region: Weymouth
Other
Other facts
- Listing terms: Contract
Price history
| Date | Event | Price |
|---|---|---|
| 1/30/2025 | Sold | $455,000+14%$353/sqft |
Source: MLS PIN #73321029 Report a problem | ||
| 12/24/2024 | Contingent | $399,000$310/sqft |
Source: MLS PIN #73321029 Report a problem | ||
| 12/21/2024 | Listed for sale | $399,000$310/sqft |
Source: MLS PIN #73321029 Report a problem | ||
Public tax history
| Year | Property taxes | Tax assessment |
|---|---|---|
| 2025 | $4,181 +3.2% | $414,000 +5% |
| 2024 | $4,050 +2.7% | $394,400 +4.5% |
| 2023 | $3,943 -6.3% | $377,300 +2.7% |
Find assessor info on the county website
Neighborhood: East Weymouth
Nearby schools
GreatSchools rating
- 3/10William Seach Elementary SchoolGrades: K-5Distance: 0.6 mi
- NAAbigail Adams Middle SchoolGrades: 6-7Distance: 1.5 mi
- 4/10Weymouth High SchoolGrades: 9-12Distance: 1.3 mi
Get a cash offer in 3 minutes
Find out how much your home could sell for in as little as 3 minutes with a no-obligation cash offer.
Estimated market value
$457,500
Get a cash offer in 3 minutes
Find out how much your home could sell for in as little as 3 minutes with a no-obligation cash offer.
Estimated market value
$457,500

