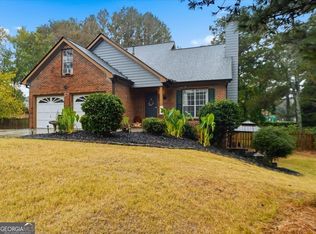Traditional all brick beauty in sought after Walden Community. Large wooded corner lot has shady, fenced backyard perfect for kids, dogs and entertaining. House also has finished daylight basement allowing for plenty of space for multi-generational living. Classic real wood floors throughout main area are timeless and hard wearing. Updated kitchen with stainless appliances, new white shaker style cabinets are bright and modern with clean lines. Coffee bar connects kitchen to a formal dining room with crown mold and wainscoting. Large Family room connects seamlessly to Breakfast and Kitchen for open concept living. Loads of windows and a wood burning fireplace will make this family room the center of your home. Formal Living/Office is more private and located off foyer. There is also a powder bath for guest on main floor. Upstairs the Owner Suite has modern spa like bathroom with walk-in closet. The laundry is conveniently located upstairs along with 3 other bedrooms and a large double sink guest bath. Terrace level has loads of daylight and a bay window with exterior access to backyard. A Full bath as well as an additional bedroom and large finished space with another wood burning fireplace-perfect for teen/in-law suite, hobbies or gym. This is a move-in ready home with space for everyone.
This property is off market, which means it's not currently listed for sale or rent on Zillow. This may be different from what's available on other websites or public sources.
