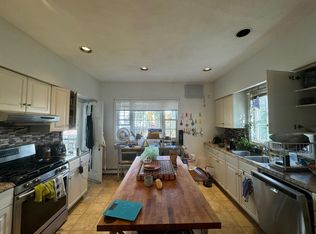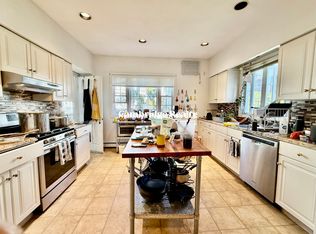Sold for $1,150,000 on 01/08/25
$1,150,000
51 Ossipee Rd #1, Somerville, MA 02144
2beds
1,954sqft
Condominium
Built in 1910
-- sqft lot
$1,139,300 Zestimate®
$589/sqft
$4,288 Estimated rent
Home value
$1,139,300
$1.05M - $1.24M
$4,288/mo
Zestimate® history
Loading...
Owner options
Explore your selling options
What's special
Big, bright, beautiful condo on 3 levels w/central air, wraparound porch, garden, and unobstructed parking space on corner lot btwn Davis and Teele Sqs. From the enticing front porch, the unit door is off the common entry. Inside is a gracious foyer w/stained glass windows and hall closet. Ahead is a bedroom, full bath, and stairs to a top floor primary bedroom w/ensuite full bath.To the right, the expansive open LR/DR/kitchen area features gas fp, lg windows, side porch door, fully equipped kitchen (w/gas cooktop, vent hood, wall oven, stone counters, breakfast bar, abundant cabinetry, great task lighting), and mudroom w/door to driveway. Off the DR, a French door leads to a stunning, large finished lower level family room w/bar sink and wine fridge; a large office; full, tiled bath; and laundry room. Walk to the many delights of Teele and Davis Sqs., including eateries, shops, theaters, Red Line and GLX subways, and bike paths. Reach Tufts, Harvard, and MIT by foot, bike, or transit.
Zillow last checked: 8 hours ago
Listing updated: January 08, 2025 at 10:51am
Listed by:
Thalia C. Tringo 617-513-1967,
Thalia Tringo & Associates Real Estate, Inc. 617-616-5091,
Todd Zinn 617-852-1839
Bought with:
Alex Pinck
Coldwell Banker Realty - Cambridge
Source: MLS PIN,MLS#: 73307785
Facts & features
Interior
Bedrooms & bathrooms
- Bedrooms: 2
- Bathrooms: 3
- Full bathrooms: 3
Primary bedroom
- Features: Bathroom - Full, Closet, Flooring - Wood, Recessed Lighting
- Level: Second
- Area: 132
- Dimensions: 11 x 12
Bedroom 2
- Features: Closet, Flooring - Wood, Recessed Lighting
- Level: First
- Area: 132
- Dimensions: 11 x 12
Primary bathroom
- Features: Yes
Bathroom 1
- Features: Bathroom - Full, Bathroom - Tiled With Tub & Shower, Flooring - Stone/Ceramic Tile, Recessed Lighting
- Level: First
- Area: 42
- Dimensions: 7 x 6
Bathroom 2
- Features: Bathroom - Full, Bathroom - Tiled With Shower Stall, Flooring - Stone/Ceramic Tile, Recessed Lighting
- Level: Second
- Area: 48
- Dimensions: 8 x 6
Bathroom 3
- Features: Bathroom - Full, Bathroom - Tiled With Shower Stall, Recessed Lighting
- Level: Basement
- Area: 77
- Dimensions: 11 x 7
Dining room
- Features: Flooring - Wood, Window(s) - Bay/Bow/Box, Exterior Access, Open Floorplan, Recessed Lighting, Crown Molding, Window Seat
- Level: First
- Area: 195
- Dimensions: 15 x 13
Family room
- Features: Flooring - Stone/Ceramic Tile, Wet Bar, Recessed Lighting
- Level: Basement
- Area: 308
- Dimensions: 14 x 22
Kitchen
- Features: Coffered Ceiling(s), Flooring - Wood, Countertops - Stone/Granite/Solid, Recessed Lighting, Stainless Steel Appliances, Peninsula
- Level: First
- Area: 221
- Dimensions: 13 x 17
Living room
- Features: Flooring - Wood, Window(s) - Bay/Bow/Box, Window(s) - Stained Glass, Open Floorplan, Recessed Lighting, Archway, Crown Molding, Decorative Molding
- Level: First
- Area: 195
- Dimensions: 13 x 15
Office
- Features: Closet, Flooring - Stone/Ceramic Tile, Recessed Lighting
- Level: Basement
- Area: 132
- Dimensions: 12 x 11
Heating
- Forced Air, Natural Gas
Cooling
- Central Air
Appliances
- Laundry: Flooring - Stone/Ceramic Tile, Recessed Lighting, In Basement, In Unit
Features
- Closet, Recessed Lighting, Lighting - Pendant, Archway, Crown Molding, Office, Foyer
- Flooring: Wood, Tile, Flooring - Stone/Ceramic Tile
- Doors: Insulated Doors, Storm Door(s)
- Windows: Stained Glass, Insulated Windows
- Has basement: Yes
- Number of fireplaces: 1
- Fireplace features: Living Room
Interior area
- Total structure area: 1,954
- Total interior livable area: 1,954 sqft
Property
Parking
- Total spaces: 1
- Parking features: Off Street, Assigned, Paved, Exclusive Parking
- Uncovered spaces: 1
Features
- Patio & porch: Porch
- Exterior features: Porch, Garden
Lot
- Size: 3,561 sqft
Details
- Parcel number: M:11 B:A L:15 U:1,748394
- Zoning: NR
Construction
Type & style
- Home type: Condo
- Property subtype: Condominium
Materials
- Roof: Shingle
Condition
- Year built: 1910
- Major remodel year: 2015
Utilities & green energy
- Electric: Circuit Breakers
- Sewer: Public Sewer
- Water: Public
Green energy
- Energy efficient items: Thermostat
Community & neighborhood
Community
- Community features: Public Transportation, Park, Walk/Jog Trails, Bike Path, Highway Access, T-Station, University
Location
- Region: Somerville
HOA & financial
HOA
- HOA fee: $420 monthly
- Services included: Electricity, Water, Sewer, Insurance, Maintenance Grounds, Snow Removal
Price history
| Date | Event | Price |
|---|---|---|
| 1/8/2025 | Sold | $1,150,000-2.1%$589/sqft |
Source: MLS PIN #73307785 Report a problem | ||
| 12/16/2024 | Contingent | $1,175,000$601/sqft |
Source: MLS PIN #73307785 Report a problem | ||
| 12/16/2024 | Listed for sale | $1,175,000$601/sqft |
Source: MLS PIN #73307785 Report a problem | ||
| 12/11/2024 | Contingent | $1,175,000$601/sqft |
Source: MLS PIN #73307785 Report a problem | ||
| 10/30/2024 | Listed for sale | $1,175,000$601/sqft |
Source: MLS PIN #73307785 Report a problem | ||
Public tax history
| Year | Property taxes | Tax assessment |
|---|---|---|
| 2025 | $12,286 +5.8% | $1,126,100 +2% |
| 2024 | $11,611 +0.8% | $1,103,700 -1% |
| 2023 | $11,524 +5.5% | $1,114,500 +3.9% |
Find assessor info on the county website
Neighborhood: 02144
Nearby schools
GreatSchools rating
- 5/10West Somerville Neighborhood SchoolGrades: PK-8Distance: 0.2 mi
- 6/10Somerville High SchoolGrades: 9-12Distance: 1.9 mi
- 8/10Benjamin G. Brown SchoolGrades: K-5Distance: 0.7 mi
Get a cash offer in 3 minutes
Find out how much your home could sell for in as little as 3 minutes with a no-obligation cash offer.
Estimated market value
$1,139,300
Get a cash offer in 3 minutes
Find out how much your home could sell for in as little as 3 minutes with a no-obligation cash offer.
Estimated market value
$1,139,300

