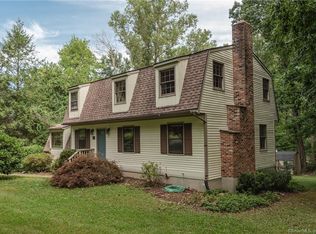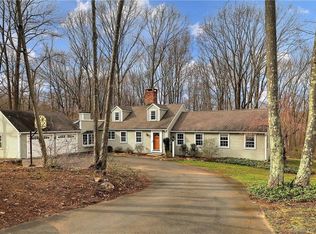Ready for quick occupancy. This Lovingly maintained Colonial style 4 bedroom, 3.5 bathroom home rests upon a level 1+ acre of land in a quiet neighborhood setting. Fresh exterior house and deck paint and a freshly landscaped yard add to the appeal. Inside we find a spacious kitchen with granite counters, ample cabinet space and a large eat in area creates a wonderful space for all to gather. The spacious family room with fireplace and lots of natural light is great for the big game or movie night. Formal yet relaxed living and dining rooms contribute to further floor plan flexibility. Upstairs we find a spacious master suite with full bathroom and large closet space. Three other generously sized bedrooms share another nicely appointed full bath. The finished lower level is a great office, den or play room space. The expansive rear deck looks out over the level backyard perfect for play. Newer furnace, hardwood throughout much of the home, trim and so much more. A great opportunity at a great price.
This property is off market, which means it's not currently listed for sale or rent on Zillow. This may be different from what's available on other websites or public sources.


