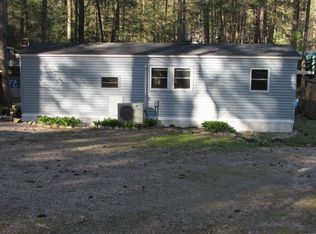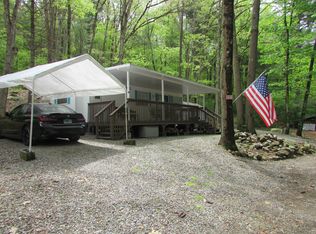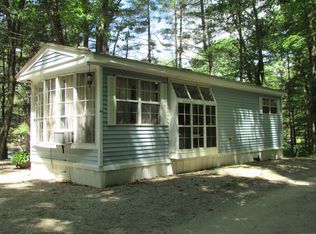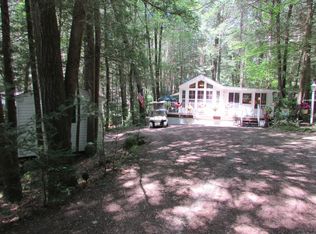Sold for $80,000 on 08/01/25
$80,000
51 Old Springfield Road #216, Stafford, CT 06076
1beds
700sqft
Stock Cooperative, Mobile Home
Built in 1997
-- sqft lot
$83,400 Zestimate®
$114/sqft
$1,600 Estimated rent
Home value
$83,400
$73,000 - $94,000
$1,600/mo
Zestimate® history
Loading...
Owner options
Explore your selling options
What's special
Welcome to Sun Valley Camping Cooperative, the perfect seasonal getaway in nearby Stafford Springs with a picturesque lake with beach, full time restaurant/bar, seasonal entertainment & activites, disc golf, bingo, horseshoes, bocci, shuffleboard, karaoke, and more! Plenty of options for relaxation and recreation. This beautifully maintained 1997 Chariot Eagle park model is completely furnished and ready for it's next owner! Boasting a new rubber roof (approx 8 years apo), Duraflame electric FP/stoves in the livingroom and 3-season room, full size appliances and vaulted ceilings, you will truly feel at home in this seasonal getaway. The outdoor space includes a 10x14 covered deck area and a 10x20 3-season room that essentially doubles your living space! Included in the sale is the 8x10 Kloter shed and 2002 E-Z Go gas golf cart with newer engine. Everything you need to start enjoying life at Sun Valley - just bring your clothes and food! Must be seen to be appreciated. Your "happy place" awaits!! **SEASONAL PROPERTY APRIL 15 thru OCTOBER 15*** As an owner, you can visit any time you wish. Roads are not snowplowed during off season, no water or tank pump outs.
Zillow last checked: 8 hours ago
Listing updated: August 02, 2025 at 08:13am
Listed by:
Bonnie Roux 413-244-8860,
ERA Hart Sargis-Breen 860-206-0141
Bought with:
Bonnie Roux, RES.0828920
ERA Hart Sargis-Breen
Source: Smart MLS,MLS#: 24082494
Facts & features
Interior
Bedrooms & bathrooms
- Bedrooms: 1
- Bathrooms: 1
- Full bathrooms: 1
Primary bedroom
- Level: Main
Bathroom
- Features: Skylight, Vaulted Ceiling(s)
- Level: Main
Kitchen
- Features: Dining Area, Double-Sink, Pantry, Laminate Floor
- Level: Main
Living room
- Features: Bay/Bow Window, Vaulted Ceiling(s), Ceiling Fan(s), Entertainment Center, Fireplace, Laminate Floor
- Level: Main
Sun room
- Level: Main
- Area: 200 Square Feet
- Dimensions: 10 x 20
Heating
- Forced Air, Bottle Gas
Cooling
- Window Unit(s)
Appliances
- Included: Gas Range, Microwave, Refrigerator, Electric Water Heater, Water Heater
- Laundry: Coin Op Laundry, Common Area
Features
- Wired for Data
- Basement: None
- Attic: None
- Number of fireplaces: 2
- Common walls with other units/homes: End Unit
Interior area
- Total structure area: 700
- Total interior livable area: 700 sqft
- Finished area above ground: 700
Property
Parking
- Total spaces: 1
- Parking features: None, Off Street
Features
- Stories: 1
- Patio & porch: Covered
- Waterfront features: Water Community
Lot
- Features: Few Trees, Level, Seasonal Property
Details
- Additional structures: Shed(s)
- Parcel number: 999999999
- Zoning: RES
Construction
Type & style
- Home type: Condo
- Property subtype: Stock Cooperative, Mobile Home
- Attached to another structure: Yes
Materials
- Vinyl Siding
Condition
- New construction: No
- Year built: 1997
Utilities & green energy
- Sewer: Other
- Water: Private, Shared Well
- Utilities for property: Cable Available
Community & neighborhood
Community
- Community features: Basketball Court, Bocci Court, Lake, Medical Facilities, Playground, Public Rec Facilities, Tennis Court(s)
Location
- Region: Stafford Springs
- Subdivision: Stafford Springs
HOA & financial
HOA
- Has HOA: Yes
- HOA fee: $335 quarterly
- Amenities included: Basketball Court, Bocci Court, Clubhouse, Playground, Recreation Facilities, Tennis Court(s), Lake/Beach Access
- Services included: Water, Sewer, Road Maintenance
Price history
| Date | Event | Price |
|---|---|---|
| 8/1/2025 | Sold | $80,000-5.9%$114/sqft |
Source: | ||
| 7/1/2025 | Pending sale | $85,000$121/sqft |
Source: | ||
| 5/2/2025 | Price change | $85,000-5.5%$121/sqft |
Source: | ||
| 3/25/2025 | Listed for sale | $89,900$128/sqft |
Source: | ||
Public tax history
Tax history is unavailable.
Neighborhood: 06076
Nearby schools
GreatSchools rating
- NAWest Stafford SchoolGrades: PK-KDistance: 1 mi
- 5/10Stafford Middle SchoolGrades: 6-8Distance: 3 mi
- 7/10Stafford High SchoolGrades: 9-12Distance: 2.9 mi

Get pre-qualified for a loan
At Zillow Home Loans, we can pre-qualify you in as little as 5 minutes with no impact to your credit score.An equal housing lender. NMLS #10287.
Sell for more on Zillow
Get a free Zillow Showcase℠ listing and you could sell for .
$83,400
2% more+ $1,668
With Zillow Showcase(estimated)
$85,068


