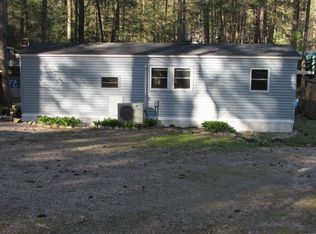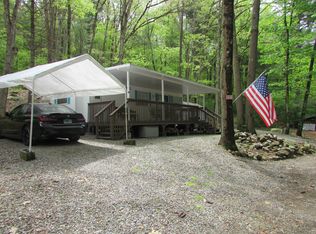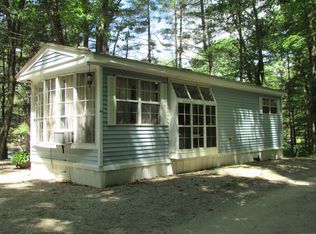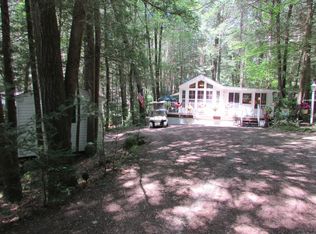Sold for $90,000 on 05/19/25
$90,000
51 Old Springfield Road #183, Stafford, CT 06076
2beds
875sqft
Stock Cooperative
Built in 2004
-- sqft lot
$95,900 Zestimate®
$103/sqft
$1,769 Estimated rent
Home value
$95,900
$84,000 - $109,000
$1,769/mo
Zestimate® history
Loading...
Owner options
Explore your selling options
What's special
Welcome to Sun Valley Camping Cooperative, the perfect seasonal getaway in nearby Stafford Springs with a picturesque lake with beach, full time restaurant/bar, seasonal entertainment & activities, disc golf, bingo, horseshoes, bocci, shuffleboard, karaoke, koi pond and more! Plenty of options for relaxation and recreation. This 37' 2004 Kropf Special Edition has a kitchen island and double loft! Add in the sleeper sofa and you can comfortably sleep 8 here! Situated back from the road and overlooking the babbling brook, you will love hearing the sounds of nature. The huge 12x24 3 season room has wall-to-wall windows and skylights for wonderful natural light and nearly doubles your living space. LVP flooring and a walk-in shower make for ease of living and maintenance, giving you more time for socializing and relaxing. Carpeting in the double loft adds to the cozy feel. This owned site includes picnic table, fire pit, shed w/dryer, invisible dog fence, and a golf cart canopy. Get ready to start enjoying life at Sun Valley! No financing available for seasonal properties, must be personal loan, HELOC or cash only. **SEASONAL PROPERTY APRIL 15 thru OCTOBER 15*** As an owner, you can visit any time you wish. Roads are not snowplowed during off season, no water or tank pump outs.
Zillow last checked: 8 hours ago
Listing updated: May 26, 2025 at 07:49am
Listed by:
Bonnie Roux 413-244-8860,
ERA Hart Sargis-Breen 860-206-0141
Bought with:
Trish Russo, RES.0809885
LPT Realty
Source: Smart MLS,MLS#: 24085350
Facts & features
Interior
Bedrooms & bathrooms
- Bedrooms: 2
- Bathrooms: 1
- Full bathrooms: 1
Primary bedroom
- Level: Main
Bedroom
- Features: Wall/Wall Carpet
- Level: Upper
Bathroom
- Features: Stall Shower, Vinyl Floor
- Level: Main
Kitchen
- Features: Vaulted Ceiling(s), Double-Sink, Kitchen Island
- Level: Main
Living room
- Features: Bay/Bow Window, Vaulted Ceiling(s), Ceiling Fan(s), Sliders, Laminate Floor
- Level: Main
Sun room
- Features: Skylight
- Level: Main
- Area: 288 Square Feet
- Dimensions: 12 x 24
Heating
- Forced Air, Bottle Gas
Cooling
- Ceiling Fan(s), Window Unit(s)
Appliances
- Included: Gas Range, Range Hood, Refrigerator, Washer, Dryer, Electric Water Heater, Water Heater
Features
- Wired for Data, Open Floorplan
- Basement: None
- Attic: None
- Has fireplace: No
- Common walls with other units/homes: End Unit
Interior area
- Total structure area: 875
- Total interior livable area: 875 sqft
- Finished area above ground: 875
Property
Parking
- Total spaces: 2
- Parking features: None, Off Street, Unpaved
Features
- Stories: 2
- Has view: Yes
- View description: Water
- Has water view: Yes
- Water view: Water
- Waterfront features: Waterfront, Brook, Access
Lot
- Features: Few Trees, Level, Seasonal Property
Details
- Parcel number: 999999999
- Zoning: RES
Construction
Type & style
- Home type: Condo
- Architectural style: Other
- Property subtype: Stock Cooperative
- Attached to another structure: Yes
Materials
- Vinyl Siding
Condition
- New construction: No
- Year built: 2004
Utilities & green energy
- Sewer: Other
- Water: Shared Well
Community & neighborhood
Community
- Community features: Basketball Court, Bocci Court, Lake, Medical Facilities, Playground, Public Rec Facilities, Tennis Court(s)
Location
- Region: Stafford Springs
- Subdivision: Stafford Springs
HOA & financial
HOA
- Has HOA: Yes
- HOA fee: $335 quarterly
- Amenities included: Basketball Court, Bocci Court, Playground, Tennis Court(s), Lake/Beach Access, Management
- Services included: Maintenance Grounds, Water, Sewer, Road Maintenance
Price history
| Date | Event | Price |
|---|---|---|
| 5/19/2025 | Sold | $90,000-1.1%$103/sqft |
Source: | ||
| 5/8/2025 | Pending sale | $91,000$104/sqft |
Source: | ||
| 4/4/2025 | Listed for sale | $91,000$104/sqft |
Source: | ||
Public tax history
Tax history is unavailable.
Neighborhood: 06076
Nearby schools
GreatSchools rating
- NAWest Stafford SchoolGrades: PK-KDistance: 1 mi
- 5/10Stafford Middle SchoolGrades: 6-8Distance: 3 mi
- 7/10Stafford High SchoolGrades: 9-12Distance: 2.9 mi

Get pre-qualified for a loan
At Zillow Home Loans, we can pre-qualify you in as little as 5 minutes with no impact to your credit score.An equal housing lender. NMLS #10287.
Sell for more on Zillow
Get a free Zillow Showcase℠ listing and you could sell for .
$95,900
2% more+ $1,918
With Zillow Showcase(estimated)
$97,818


