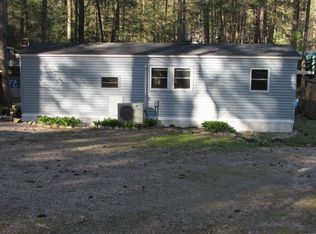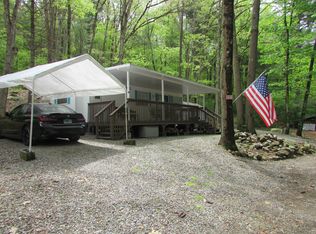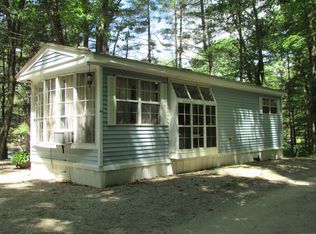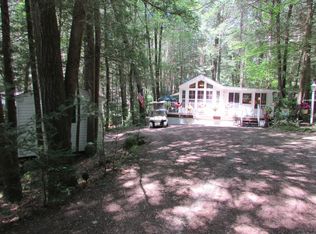Sold for $92,500 on 05/19/25
$92,500
51 Old Springfield Road #136, Stafford, CT 06076
1beds
500sqft
Stock Cooperative
Built in 2013
-- sqft lot
$98,500 Zestimate®
$185/sqft
$1,570 Estimated rent
Home value
$98,500
$87,000 - $112,000
$1,570/mo
Zestimate® history
Loading...
Owner options
Explore your selling options
What's special
Your Happy Place Awaits! Great owned site beside a babbling brook and a nice mix of sun and shade. This 1-3 BR Kropf Park Model is only 11 years old and has multiple "flex spaces" to make it your own and has the ability to sleep up to 8. Have an overnight guest? Use the built-in accordian wall to split the LR and make another private sleeping area. The 10x12 Florida Room has double bunkbeds but could easily be reverted to a dedicated den/living area to sit and enjoy nature and listen to the brook. The kitchen comes with full size appliances! The 10x50 upgraded Trex deck has some open sun area and some covered area with a long bar for tons of seating or use as a buffet. Don't need the bar and want more covered deck area? Easily remove (or shorten) the bar to fit the way you live. This large site comes with a Kloter shed, firepit, and plenty of parking! Truly turn-key with everything included. With a 10 acre spring-fed lake, Sun Valley offers the perfect mix of Lake Life and Camp Life! Don't miss this chance to own in a great community! ***SEASONAL PROPERTY at a CAMPGROUND*** April 15 - October 15th. Not a year-round property. Quarterly fee of $335 includes water and weekly pump out (sewer) services.
Zillow last checked: 8 hours ago
Listing updated: May 26, 2025 at 07:48am
Listed by:
Bonnie Roux 413-244-8860,
ERA Hart Sargis-Breen 860-206-0141
Bought with:
Bonnie Roux, RES.0828920
ERA Hart Sargis-Breen
Source: Smart MLS,MLS#: 24085666
Facts & features
Interior
Bedrooms & bathrooms
- Bedrooms: 1
- Bathrooms: 1
- Full bathrooms: 1
Primary bedroom
- Features: Vaulted Ceiling(s), Built-in Features, Ceiling Fan(s), Wall/Wall Carpet
- Level: Main
Bathroom
- Features: Vaulted Ceiling(s), Full Bath, Laminate Floor
- Level: Main
Kitchen
- Features: Vaulted Ceiling(s), Double-Sink, Eating Space, Pantry, Sliders, Laminate Floor
- Level: Main
Living room
- Features: Bay/Bow Window, Vaulted Ceiling(s), Ceiling Fan(s), Wall/Wall Carpet
- Level: Main
Sun room
- Features: Laminate Floor
- Level: Main
- Area: 120 Square Feet
- Dimensions: 10 x 12
Heating
- Forced Air, Propane
Cooling
- Central Air
Appliances
- Included: Gas Range, Microwave, Range Hood, Refrigerator, Water Heater
- Laundry: Coin Op Laundry, Common Area
Features
- Wired for Data
- Basement: None
- Attic: None
- Has fireplace: No
- Common walls with other units/homes: End Unit
Interior area
- Total structure area: 500
- Total interior livable area: 500 sqft
- Finished area above ground: 500
Property
Parking
- Total spaces: 3
- Parking features: None, Off Street, Unpaved
Features
- Stories: 1
- Patio & porch: Covered
- Exterior features: Lighting
- Has view: Yes
- View description: Water
- Has water view: Yes
- Water view: Water
- Waterfront features: Waterfront, Brook
Lot
- Features: Few Trees, Level, Seasonal Property
Details
- Additional structures: Shed(s)
- Parcel number: 999999999
- Zoning: RES
Construction
Type & style
- Home type: Condo
- Architectural style: Other
- Property subtype: Stock Cooperative
- Attached to another structure: Yes
Materials
- Vinyl Siding
Condition
- New construction: No
- Year built: 2013
Utilities & green energy
- Sewer: Other
- Water: Private
Community & neighborhood
Community
- Community features: Basketball Court, Bocci Court, Lake, Medical Facilities, Playground, Shopping/Mall, Tennis Court(s)
Location
- Region: Stafford Springs
- Subdivision: Stafford Springs
HOA & financial
HOA
- Has HOA: Yes
- HOA fee: $335 quarterly
- Amenities included: Basketball Court, Bocci Court, Clubhouse, Playground, Tennis Court(s), Lake/Beach Access, Management
- Services included: Water, Road Maintenance
Price history
| Date | Event | Price |
|---|---|---|
| 5/19/2025 | Sold | $92,500-2.6%$185/sqft |
Source: | ||
| 4/23/2025 | Pending sale | $95,000$190/sqft |
Source: | ||
| 4/4/2025 | Listed for sale | $95,000$190/sqft |
Source: | ||
| 9/20/2024 | Listing removed | $95,000$190/sqft |
Source: | ||
| 9/6/2024 | Listed for sale | $95,000$190/sqft |
Source: | ||
Public tax history
Tax history is unavailable.
Neighborhood: 06076
Nearby schools
GreatSchools rating
- NAWest Stafford SchoolGrades: PK-KDistance: 1 mi
- 5/10Stafford Middle SchoolGrades: 6-8Distance: 3 mi
- 7/10Stafford High SchoolGrades: 9-12Distance: 2.9 mi

Get pre-qualified for a loan
At Zillow Home Loans, we can pre-qualify you in as little as 5 minutes with no impact to your credit score.An equal housing lender. NMLS #10287.
Sell for more on Zillow
Get a free Zillow Showcase℠ listing and you could sell for .
$98,500
2% more+ $1,970
With Zillow Showcase(estimated)
$100,470


