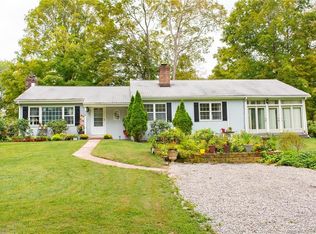Sold for $830,000
$830,000
51 Old Sow Road, Easton, CT 06612
4beds
3,136sqft
Single Family Residence
Built in 1946
3.78 Acres Lot
$1,056,100 Zestimate®
$265/sqft
$6,486 Estimated rent
Home value
$1,056,100
$919,000 - $1.23M
$6,486/mo
Zestimate® history
Loading...
Owner options
Explore your selling options
What's special
Storybook Charm with Timeless Appeal......Welcome..to 51 Old Sow Rd!! First time on market since built . True pride of ownership! Neatly tucked away past pretty stone walls and many mature plantings . Enter through foyer to elegant parlor with beautiful hardwoods , coffered ceilings, Fireplace. Many custom details. Dining room & nice bar to entertain. Flows into True Country Kitchen with down home custom country cabinetry slate flooring & built in hutches. Vaulted ceilings with custom beams and skylite. Family room with slider to stone patio overlooking enjoyable nature at its best. Private pond too. Two very spacious main floor bedrooms with custom built ins and closets galore! Open staircase leads to cozy hideway bedrooms with built in desk ,bookshelves, secret closet and full bath and oodles of storage. Additional 25x29 unfinished room over garage ready for additional space or great storage. All this neatly placed on 3.78 acres in the peaceful town of Easton that offers many family farms, pick your own fruits, veggies , apples , pumpkins & so much more! Trout Brook Preserve for the best hiking & birdwatching! Watch fireflies lite up on Summer nites. Enjoy watching the snow fall on your own private hide away! A great place to call... Home!
Zillow last checked: 8 hours ago
Listing updated: November 20, 2023 at 11:01am
Listed by:
Mary Amenda 203-988-5277,
William Pitt Sotheby's Int'l 203-255-9900
Bought with:
Sky Minckler
Keller Williams Realty
Source: Smart MLS,MLS#: 170606295
Facts & features
Interior
Bedrooms & bathrooms
- Bedrooms: 4
- Bathrooms: 3
- Full bathrooms: 2
- 1/2 bathrooms: 1
Primary bedroom
- Level: Main
- Area: 273 Square Feet
- Dimensions: 13 x 21
Primary bedroom
- Level: Main
- Area: 399 Square Feet
- Dimensions: 21 x 19
Bedroom
- Level: Upper
- Area: 144 Square Feet
- Dimensions: 16 x 9
Bedroom
- Features: Bookcases, Built-in Features
- Level: Upper
- Area: 144 Square Feet
- Dimensions: 16 x 9
Dining room
- Features: Hardwood Floor
- Level: Main
- Area: 130 Square Feet
- Dimensions: 13 x 10
Family room
- Features: Sliders
- Level: Main
- Area: 552 Square Feet
- Dimensions: 24 x 23
Kitchen
- Features: Skylight, Vaulted Ceiling(s), Built-in Features, Country, Slate Floor
- Level: Main
- Area: 231 Square Feet
- Dimensions: 11 x 21
Living room
- Features: Dry Bar, Fireplace, Hardwood Floor
- Level: Main
- Area: 368 Square Feet
- Dimensions: 16 x 23
Office
- Level: Main
- Area: 90 Square Feet
- Dimensions: 6 x 15
Heating
- Baseboard, Forced Air, Electric, Oil
Cooling
- None
Appliances
- Included: Electric Range, Refrigerator, Washer, Dryer, Water Heater
- Laundry: Main Level
Features
- Entrance Foyer
- Basement: Crawl Space,None
- Attic: Walk-up,Floored
- Number of fireplaces: 1
Interior area
- Total structure area: 3,136
- Total interior livable area: 3,136 sqft
- Finished area above ground: 3,136
Property
Parking
- Total spaces: 2
- Parking features: Attached, Driveway
- Attached garage spaces: 2
- Has uncovered spaces: Yes
Features
- Patio & porch: Patio, Porch
- Waterfront features: Pond
Lot
- Size: 3.78 Acres
- Features: Level
Details
- Parcel number: 113813
- Zoning: R3
Construction
Type & style
- Home type: SingleFamily
- Architectural style: Cape Cod,Ranch
- Property subtype: Single Family Residence
Materials
- Shake Siding, Wood Siding
- Foundation: Block, Concrete Perimeter
- Roof: Asphalt
Condition
- New construction: No
- Year built: 1946
Utilities & green energy
- Sewer: Septic Tank
- Water: Well
Community & neighborhood
Community
- Community features: Library
Location
- Region: Easton
- Subdivision: Lower Easton
Price history
| Date | Event | Price |
|---|---|---|
| 11/20/2023 | Sold | $830,000-2.3%$265/sqft |
Source: | ||
| 11/11/2023 | Pending sale | $849,500$271/sqft |
Source: | ||
| 10/27/2023 | Listed for sale | $849,500$271/sqft |
Source: | ||
Public tax history
| Year | Property taxes | Tax assessment |
|---|---|---|
| 2025 | $11,640 +4.9% | $375,480 |
| 2024 | $11,092 +2% | $375,480 |
| 2023 | $10,874 +1.8% | $375,480 |
Find assessor info on the county website
Neighborhood: 06612
Nearby schools
GreatSchools rating
- 7/10Samuel Staples Elementary SchoolGrades: PK-5Distance: 1.1 mi
- 9/10Helen Keller Middle SchoolGrades: 6-8Distance: 1.8 mi
- 7/10Joel Barlow High SchoolGrades: 9-12Distance: 4 mi
Schools provided by the listing agent
- Elementary: Samuel Staples
- Middle: Helen Keller
- High: Joel Barlow
Source: Smart MLS. This data may not be complete. We recommend contacting the local school district to confirm school assignments for this home.
Get pre-qualified for a loan
At Zillow Home Loans, we can pre-qualify you in as little as 5 minutes with no impact to your credit score.An equal housing lender. NMLS #10287.
Sell for more on Zillow
Get a Zillow Showcase℠ listing at no additional cost and you could sell for .
$1,056,100
2% more+$21,122
With Zillow Showcase(estimated)$1,077,222
