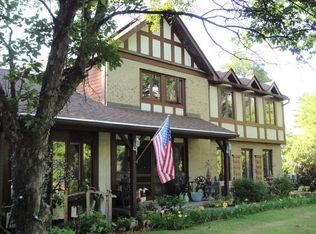Closed
Listed by:
Stacey Lax,
Coldwell Banker Hickok and Boardman Off:802-863-1500
Bought with: Ridgeline Real Estate
$725,000
51 Old Sawmill Road, Colchester, VT 05446
4beds
2,083sqft
Single Family Residence
Built in 1981
0.63 Acres Lot
$725,900 Zestimate®
$348/sqft
$3,923 Estimated rent
Home value
$725,900
$668,000 - $791,000
$3,923/mo
Zestimate® history
Loading...
Owner options
Explore your selling options
What's special
Pristine Malletts Bay Colonial with move-in ready charm & comfort. Welcome to this meticulously maintained 4-bedroom, 3-bath Colonial nestled in a sought-after neighborhood. Situated on a beautifully landscaped .63-acre lot with mature trees & perennial gardens, this home offers a rare blend of privacy, space, & convenience, minutes from schools, parks, Lake Champlain, & I-89. Step inside to discover gleaming red birch hardwood floors flowing throughout the main level, flooded with abundant natural light. The inviting oversized formal living room & large formal dining room make entertaining a breeze, while the cozy family room with wood-burning stove adds warmth & charm. The heart of the home is the spacious, updated eat-in kitchen, featuring granite countertops, rich cherry cabinets, & stainless steel appliances-perfect for both everyday living & hosting guests. Upstairs, retreat to a generous primary suite with an updated full bath, while 3 additional bedrooms provide flexibility for family, guests, or home office needs. Bathrooms have been tastefully updated with ceramic tile tub surrounds, tile flooring, & new countertops. Enjoy outdoor living on the expansive back deck & private backyard oasis. With low-maintenance vinyl siding, custom-designed front portico, & fully inspected turn-key interior & exterior, this home offers stunning curb appeal & peace of mind. Don't miss this rare opportunity to own a truly special home!
Zillow last checked: 8 hours ago
Listing updated: August 19, 2025 at 01:45pm
Listed by:
Stacey Lax,
Coldwell Banker Hickok and Boardman Off:802-863-1500
Bought with:
David Stanley
Ridgeline Real Estate
Source: PrimeMLS,MLS#: 5046778
Facts & features
Interior
Bedrooms & bathrooms
- Bedrooms: 4
- Bathrooms: 3
- Full bathrooms: 2
- 1/2 bathrooms: 1
Heating
- Natural Gas, Baseboard, Hot Water, Wood Stove
Cooling
- None
Appliances
- Included: Dishwasher, Disposal, Dryer, Microwave, Refrigerator, Washer, Electric Stove, Water Heater off Boiler
- Laundry: In Basement
Features
- Cedar Closet(s), Ceiling Fan(s), Dining Area, Hearth, Primary BR w/ BA, Natural Light
- Flooring: Carpet, Ceramic Tile, Hardwood
- Windows: Blinds, Screens
- Basement: Concrete,Concrete Floor,Crawl Space,Full,Interior Stairs,Storage Space,Unfinished,Interior Access,Basement Stairs,Interior Entry
- Attic: Attic with Hatch/Skuttle
- Fireplace features: Wood Stove Hook-up
Interior area
- Total structure area: 2,995
- Total interior livable area: 2,083 sqft
- Finished area above ground: 2,083
- Finished area below ground: 0
Property
Parking
- Total spaces: 2
- Parking features: Crushed Stone, Auto Open, Direct Entry, Driveway, Garage, Off Street, On Site, On Street, Parking Spaces 3 - 5, Unpaved, Attached
- Garage spaces: 2
- Has uncovered spaces: Yes
Accessibility
- Accessibility features: 1st Floor 1/2 Bathroom, Hard Surface Flooring
Features
- Levels: Two
- Stories: 2
- Patio & porch: Covered Porch
- Exterior features: Deck, Garden, Natural Shade
- Has spa: Yes
- Spa features: Bath
Lot
- Size: 0.63 Acres
- Features: Curbing, Landscaped, Level, Sidewalks, In Town, Neighborhood, Near Public Transit, Near School(s)
Details
- Parcel number: 15304820640
- Zoning description: R2
- Other equipment: Radon Mitigation
Construction
Type & style
- Home type: SingleFamily
- Architectural style: Colonial
- Property subtype: Single Family Residence
Materials
- Vinyl Siding
- Foundation: Concrete
- Roof: Asphalt Shingle
Condition
- New construction: No
- Year built: 1981
Utilities & green energy
- Electric: 200+ Amp Service, Circuit Breakers
- Sewer: 1000 Gallon, Concrete, Holding Tank, On-Site Septic Exists, Private Sewer
- Utilities for property: Cable Available, Underground Gas, Phone Available
Community & neighborhood
Security
- Security features: Security, Carbon Monoxide Detector(s), Security System, Smoke Detector(s), Battery Smoke Detector
Location
- Region: Colchester
Other
Other facts
- Road surface type: Paved
Price history
| Date | Event | Price |
|---|---|---|
| 8/19/2025 | Sold | $725,000-1.4%$348/sqft |
Source: | ||
| 7/1/2025 | Contingent | $735,000$353/sqft |
Source: | ||
| 6/16/2025 | Listed for sale | $735,000$353/sqft |
Source: | ||
Public tax history
| Year | Property taxes | Tax assessment |
|---|---|---|
| 2024 | -- | -- |
| 2023 | -- | -- |
| 2022 | -- | -- |
Find assessor info on the county website
Neighborhood: 05446
Nearby schools
GreatSchools rating
- 7/10Malletts Bay SchoolGrades: 3-5Distance: 0.3 mi
- 8/10Colchester Middle SchoolGrades: 6-8Distance: 0.1 mi
- 9/10Colchester High SchoolGrades: 9-12Distance: 0.3 mi
Schools provided by the listing agent
- District: Colchester School District
Source: PrimeMLS. This data may not be complete. We recommend contacting the local school district to confirm school assignments for this home.

Get pre-qualified for a loan
At Zillow Home Loans, we can pre-qualify you in as little as 5 minutes with no impact to your credit score.An equal housing lender. NMLS #10287.
