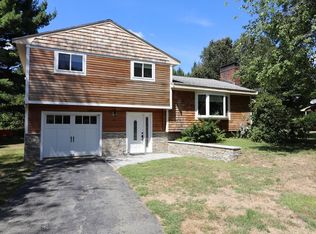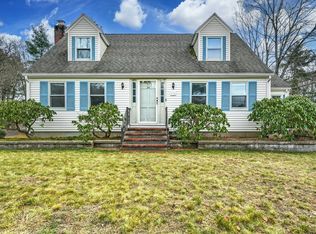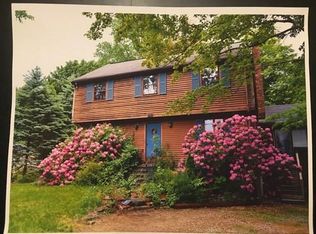Sold for $735,000
$735,000
51 Old Marlboro Rd, Maynard, MA 01754
4beds
1,689sqft
Single Family Residence
Built in 1964
0.25 Acres Lot
$779,000 Zestimate®
$435/sqft
$3,986 Estimated rent
Home value
$779,000
$740,000 - $818,000
$3,986/mo
Zestimate® history
Loading...
Owner options
Explore your selling options
What's special
Must see move-in ready home of your dreams! This gorgeous, multi-level property is located on the Sudbury line! It features 4 BRs, including a spacious, rare main floor en suite master w soaring half cathedral ceiling, plus direct deck access and gorgeous views onto the fully fenced-in backyard. This open-floor-plan home was completely gut renovated in 2019/2020 including new hw flooring, all new systems, appliances, roof, etc. It has 2 full baths, a stunning, designer chef's kitchen with custom soft close cabinetry, large fire-placed LV with lg sunny bay window, plus a slider to the relaxing composite rear deck. The expansive family room ensures plenty of space for a home business/gym/playroom/media room! The level backyard is perfect for entertaining with plenty of space for your future pool/hot tub/fire pit etc. You’ll appreciate the convenience of the 1-car, direct entry garage & being located so close to restaurants, shopping, many stores & Maynard Crossing - this home has it all!
Zillow last checked: 8 hours ago
Listing updated: July 24, 2023 at 01:19pm
Listed by:
Dave DiGregorio 617-909-7888,
Coldwell Banker Realty - Waltham 781-893-0808,
Adriana Scholz 781-983-7858
Bought with:
Kevin Schumacher
Chinatti Realty Group, Inc.
Source: MLS PIN,MLS#: 73118333
Facts & features
Interior
Bedrooms & bathrooms
- Bedrooms: 4
- Bathrooms: 2
- Full bathrooms: 2
Primary bedroom
- Features: Bathroom - Half, Bathroom - Double Vanity/Sink, Cathedral Ceiling(s), Closet, Flooring - Hardwood, Balcony / Deck, Slider
- Level: First
- Area: 195
- Dimensions: 15 x 13
Bedroom 2
- Features: Closet, Flooring - Hardwood
- Level: Second
- Area: 143
- Dimensions: 13 x 11
Bedroom 3
- Features: Closet, Flooring - Hardwood
- Level: Second
- Area: 99
- Dimensions: 11 x 9
Bedroom 4
- Features: Closet, Flooring - Hardwood
- Level: Second
- Area: 117
- Dimensions: 9 x 13
Primary bathroom
- Features: Yes
Bathroom 1
- Features: Bathroom - Full, Bathroom - Double Vanity/Sink, Bathroom - Tiled With Shower Stall, Flooring - Marble, Countertops - Stone/Granite/Solid
- Level: First
- Area: 60
- Dimensions: 12 x 5
Bathroom 2
- Features: Bathroom - Full, Bathroom - Tiled With Tub, Countertops - Stone/Granite/Solid
- Level: Second
- Area: 77
- Dimensions: 7 x 11
Dining room
- Features: Flooring - Hardwood, Balcony / Deck
- Level: First
- Area: 99
- Dimensions: 9 x 11
Family room
- Features: Flooring - Vinyl
- Level: Basement
- Area: 399
- Dimensions: 19 x 21
Kitchen
- Features: Flooring - Hardwood, Crown Molding
- Level: First
- Area: 121
- Dimensions: 11 x 11
Living room
- Features: Flooring - Hardwood, Crown Molding
- Level: First
- Area: 204
- Dimensions: 17 x 12
Heating
- Forced Air, Natural Gas
Cooling
- Central Air
Appliances
- Included: Gas Water Heater, Tankless Water Heater, Range, Dishwasher, Disposal, Microwave, Refrigerator, Washer, Dryer
- Laundry: Flooring - Vinyl, In Basement, Electric Dryer Hookup, Washer Hookup
Features
- Flooring: Hardwood
- Windows: Insulated Windows
- Basement: Full,Finished,Walk-Out Access,Interior Entry
- Number of fireplaces: 1
- Fireplace features: Living Room
Interior area
- Total structure area: 1,689
- Total interior livable area: 1,689 sqft
Property
Parking
- Total spaces: 5
- Parking features: Attached, Paved Drive, Off Street
- Attached garage spaces: 1
- Uncovered spaces: 4
Accessibility
- Accessibility features: No
Features
- Levels: Multi/Split
- Patio & porch: Deck, Deck - Composite
- Exterior features: Deck, Deck - Composite, Rain Gutters, Fenced Yard
- Fencing: Fenced/Enclosed,Fenced
Lot
- Size: 0.25 Acres
- Features: Wooded, Level
Details
- Parcel number: M:029.0 P:021.0,3637449
- Zoning: R1
Construction
Type & style
- Home type: SingleFamily
- Architectural style: Contemporary
- Property subtype: Single Family Residence
Materials
- Frame
- Foundation: Concrete Perimeter
- Roof: Shingle
Condition
- Year built: 1964
Utilities & green energy
- Electric: 100 Amp Service
- Sewer: Public Sewer
- Water: Public
- Utilities for property: for Gas Range, for Electric Dryer, Washer Hookup
Community & neighborhood
Community
- Community features: Shopping, Walk/Jog Trails
Location
- Region: Maynard
Price history
| Date | Event | Price |
|---|---|---|
| 7/24/2023 | Sold | $735,000+13.1%$435/sqft |
Source: MLS PIN #73118333 Report a problem | ||
| 6/7/2023 | Contingent | $649,900$385/sqft |
Source: MLS PIN #73118333 Report a problem | ||
| 5/31/2023 | Listed for sale | $649,900+12.1%$385/sqft |
Source: MLS PIN #73118333 Report a problem | ||
| 8/28/2020 | Sold | $580,000+82.7%$343/sqft |
Source: Public Record Report a problem | ||
| 1/13/2020 | Sold | $317,500$188/sqft |
Source: Public Record Report a problem | ||
Public tax history
| Year | Property taxes | Tax assessment |
|---|---|---|
| 2025 | $12,841 +7.6% | $720,200 +7.9% |
| 2024 | $11,930 +8.2% | $667,200 +14.8% |
| 2023 | $11,022 -2.5% | $581,000 +5.5% |
Find assessor info on the county website
Neighborhood: 01754
Nearby schools
GreatSchools rating
- 7/10Fowler SchoolGrades: 4-8Distance: 0.7 mi
- 7/10Maynard High SchoolGrades: 9-12Distance: 0.5 mi
- 5/10Green Meadow SchoolGrades: PK-3Distance: 0.8 mi
Schools provided by the listing agent
- Elementary: Green Meadow
- Middle: Fowler
- High: Maynard
Source: MLS PIN. This data may not be complete. We recommend contacting the local school district to confirm school assignments for this home.
Get a cash offer in 3 minutes
Find out how much your home could sell for in as little as 3 minutes with a no-obligation cash offer.
Estimated market value$779,000
Get a cash offer in 3 minutes
Find out how much your home could sell for in as little as 3 minutes with a no-obligation cash offer.
Estimated market value
$779,000


