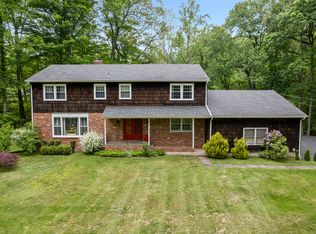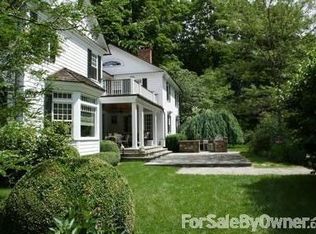For more pics and info, visit property website www.51oldhyde.com or for similar listings, visit www.ryancornell.comImagine being able to walk to the schools through a path in the woods. Or, you could always ride the bus, and get dropped off at the mailbox. This is a truly a Majestic and Magnificent home. It has an open, flexible floor plan with a Kitchen Great Room that walks out to a huge, flat, level backyard. There is a warm and cozy fireplace. The Kitchen has both a daily dining table and a breakfast bar, adjacent the Mud Room area. Perfect for creating culinary masterpieces or for entertaining or for casual and simple dinners. An inviting Living Room is available for formal entertaining. The large Dining Room can accommodate the largest of crowds for the holidays. With a Library or Study, this is an elegant home (with 5 fireplaces). Yet it's comfortable and functional and flexible. It has both a Walk-Out Basement and Walk-Up Third Floor attic. Another room on ground level (maybe for guests, in-laws, a nanny or private office use). Coffered ceilings and myriad architectural details abound throughout this stately home. The master suite offers all the storybook luxuries to dream of. It has a walk-in wardrobe room, a spacious spa bath, and a separate morning or withdrawing room (your personal retreat). The second floor has a total of five bedrooms / rooms. Some ensuite and some with Jack & Jill baths. Each room is proportionally and adequately sized. Bathrooms are current and neutral. Note: Kitchen cabinets to be painted.
This property is off market, which means it's not currently listed for sale or rent on Zillow. This may be different from what's available on other websites or public sources.

