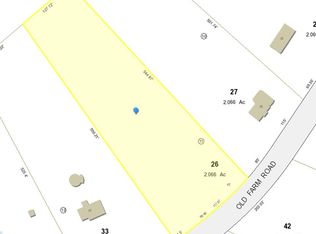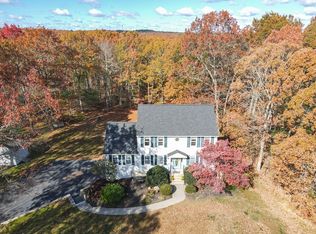COUNTRY LIVING ON 2+ ACRES - 4 Bedroom/2.5 Bath Center Hall Colonial Designed with Possibilities in Mind - Main Level Boasts Kitchen with Granite Countertops, Stainless Steel Appliances Including Double Oven Leading into Eating Area, Living Room with Fireplace and Access to Deck Overlooking Inground Heated Saltwater Swimming Pool for Relaxing and Entertaining During the Summer Months - Formal Dining Room that has potential to be used as an Office or Play Room - Private First Floor Master Suite with Bath, Sitting Room, & Bedroom has Separate Access to the Deck and Main Living Area - Second Level has Additional Master Bedroom with Hardwood Floors & 2 Bedrooms with Updated Carpets - Lower Level with Plenty of Room for Storage and Access to 3 Heated Garage Bays for Workshop or Keeping Cars out of the Elements - Recently Painted & Hardwood Floors Refinished -Passing Title V - Generator Hookup - Minutes to Douglas State Forest and Wallum Lake for Outdoor Enthusiasts
This property is off market, which means it's not currently listed for sale or rent on Zillow. This may be different from what's available on other websites or public sources.

