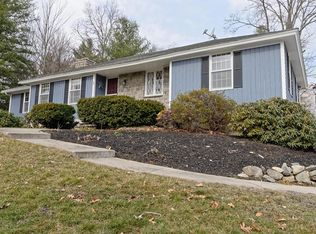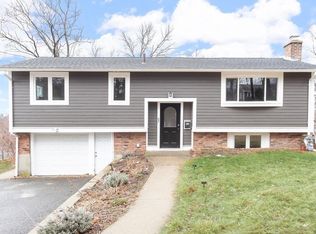All offers due by 12:00 noon Monday 08/03/20. Offers will be reviewed by 10:00 am 08/04/20. Custom ranch home with room to spare. Freshly painted and with a brand new roof home is well set for years to come. Three ample bedrooms and 2 1/2 baths. Master bedroom has vaulted ceiling and attached en-suite. Large eat in kitchen and full dining room provide room for family gatherings. Living room has an oversized fireplace and plenty of space to entertain. Finished lower level with family room and play room which could be converted to office or home school, and bonus guest room and half bath and laundry. Finished lower level perfect space for long-term guests or in-law space with access to two-car garage. Patio and deck provides great space for entertaining and play space. Efficient Gas Heat and Hot Water and Central A/C make living comfortable and economic. Community offers a vibrant downtown with shoppes and restaurants as well as convenient access to 495 and the Mass Pike.
This property is off market, which means it's not currently listed for sale or rent on Zillow. This may be different from what's available on other websites or public sources.

