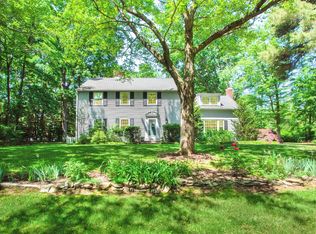Sold for $490,000 on 03/07/25
$490,000
51 Oakridge Road, Bristol, CT 06010
4beds
3,042sqft
Single Family Residence
Built in 1966
0.96 Acres Lot
$512,200 Zestimate®
$161/sqft
$3,482 Estimated rent
Home value
$512,200
$466,000 - $563,000
$3,482/mo
Zestimate® history
Loading...
Owner options
Explore your selling options
What's special
This charming, freshly painted colonial w/a new roof (2022) in a highly sought-after neighborhood is a perfect blend of comfort & style. Upon arrival, you are greeted by a welcoming front porch, leading into a spacious foyer with double closets. The main level offers an open-concept layout with a large, sunken living room featuring crown molding & recessed lighting, seamlessly flowing into the dining area. The kitchen is complete with granite countertops, stainless steel appls (including a new high-end dishwasher) & a pantry for ample storage. The cozy family room offers a FP and built-in shelving, creating a warm, inviting atmosphere. Beyond the kitchen, the 3-season room with cathedral ceilings provides additional space & the sliding doors open to a large Trex deck, ideal for entertaining. This room also leads to a private brick patio, with a hot tub. The main level is completed with a convenient half bath and laundry area. The 2nd flr features hardwood floors throughout & a wrap-around landing w/window seat, offering a peaceful spot to read or unwind. The 2nd flr has 4 spacious bedrooms with generous closet space & a full bath in the hall. The primary bdrm has a walk-in closet & en suite bath for added privacy. The lower level provides additional living space w/newly updated flooring & trim and an updated half bath. The walkout access provides ease of use to the backyard. The large fenced-in yard offers ample room to enjoy the outdoors, w/a firepit & large shed. The lower level has a laundry area, mechanical area & plenty of storage space. Updates include a new roof (2022) & vinyl replacement windows.
Zillow last checked: 8 hours ago
Listing updated: March 07, 2025 at 05:52pm
Listed by:
Joe Waters 203-228-0213,
Parkview Properties LLC
Bought with:
Mark H. Mooney, REB.0788421
Mooney Real Estate, LLC
Source: Smart MLS,MLS#: 24065646
Facts & features
Interior
Bedrooms & bathrooms
- Bedrooms: 4
- Bathrooms: 4
- Full bathrooms: 2
- 1/2 bathrooms: 2
Primary bedroom
- Features: Ceiling Fan(s), Full Bath, Walk-In Closet(s), Hardwood Floor
- Level: Upper
- Area: 256 Square Feet
- Dimensions: 16 x 16
Bedroom
- Features: Ceiling Fan(s), Hardwood Floor
- Level: Upper
- Area: 196 Square Feet
- Dimensions: 14 x 14
Bedroom
- Features: Hardwood Floor
- Level: Upper
- Area: 154 Square Feet
- Dimensions: 11 x 14
Bedroom
- Features: Hardwood Floor
- Level: Upper
- Area: 154 Square Feet
- Dimensions: 11 x 14
Dining room
- Features: Laminate Floor
- Level: Main
- Area: 168 Square Feet
- Dimensions: 12 x 14
Family room
- Features: Built-in Features, Fireplace, Sliders, Hardwood Floor
- Level: Main
- Area: 196 Square Feet
- Dimensions: 14 x 14
Kitchen
- Features: Granite Counters, Pantry, Laminate Floor
- Level: Main
- Area: 242 Square Feet
- Dimensions: 11 x 22
Living room
- Features: Ceiling Fan(s), Sunken, Wall/Wall Carpet
- Level: Main
- Area: 320 Square Feet
- Dimensions: 16 x 20
Other
- Features: Half Bath
- Level: Lower
- Area: 510 Square Feet
- Dimensions: 17 x 30
Sun room
- Features: Skylight, Ceiling Fan(s), Laminate Floor
- Level: Main
- Area: 224 Square Feet
- Dimensions: 14 x 16
Heating
- Forced Air, Propane
Cooling
- Ceiling Fan(s), Central Air
Appliances
- Included: Oven/Range, Microwave, Refrigerator, Dishwasher, Water Heater
- Laundry: Lower Level, Main Level
Features
- Basement: Full,Heated,Storage Space,Interior Entry,Partially Finished,Walk-Out Access
- Attic: Pull Down Stairs
- Number of fireplaces: 1
Interior area
- Total structure area: 3,042
- Total interior livable area: 3,042 sqft
- Finished area above ground: 2,502
- Finished area below ground: 540
Property
Parking
- Total spaces: 2
- Parking features: Attached, Garage Door Opener
- Attached garage spaces: 2
Features
- Patio & porch: Porch, Deck
- Spa features: Heated
Lot
- Size: 0.96 Acres
- Features: Cul-De-Sac
Details
- Additional structures: Shed(s)
- Parcel number: 471320
- Zoning: R-25
Construction
Type & style
- Home type: SingleFamily
- Architectural style: Colonial
- Property subtype: Single Family Residence
Materials
- Wood Siding
- Foundation: Concrete Perimeter
- Roof: Shingle
Condition
- New construction: No
- Year built: 1966
Utilities & green energy
- Sewer: Public Sewer
- Water: Public
Community & neighborhood
Location
- Region: Bristol
Price history
| Date | Event | Price |
|---|---|---|
| 3/7/2025 | Sold | $490,000+2.1%$161/sqft |
Source: | ||
| 1/9/2025 | Listed for sale | $479,900+8.8%$158/sqft |
Source: | ||
| 10/19/2023 | Sold | $441,000+3.8%$145/sqft |
Source: | ||
| 9/17/2023 | Pending sale | $425,000$140/sqft |
Source: | ||
| 9/15/2023 | Listed for sale | $425,000$140/sqft |
Source: | ||
Public tax history
| Year | Property taxes | Tax assessment |
|---|---|---|
| 2025 | $9,299 +6% | $275,520 |
| 2024 | $8,775 +4.9% | $275,520 |
| 2023 | $8,362 +13.3% | $275,520 +43.2% |
Find assessor info on the county website
Neighborhood: 06010
Nearby schools
GreatSchools rating
- NAEdgewood SchoolGrades: K-5Distance: 0.8 mi
- 4/10Chippens Hill Middle SchoolGrades: 6-8Distance: 1.5 mi
- 5/10Bristol Eastern High SchoolGrades: 9-12Distance: 1 mi

Get pre-qualified for a loan
At Zillow Home Loans, we can pre-qualify you in as little as 5 minutes with no impact to your credit score.An equal housing lender. NMLS #10287.
Sell for more on Zillow
Get a free Zillow Showcase℠ listing and you could sell for .
$512,200
2% more+ $10,244
With Zillow Showcase(estimated)
$522,444