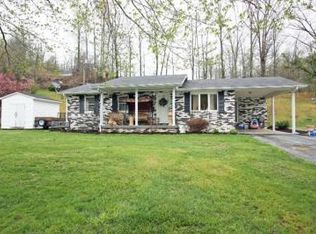Sold for $155,000 on 05/14/24
$155,000
51 Oakmont Rd, Manchester, KY 40962
3beds
2,000sqft
Single Family Residence
Built in 1990
0.5 Acres Lot
$172,900 Zestimate®
$78/sqft
$1,834 Estimated rent
Home value
$172,900
Estimated sales range
Not available
$1,834/mo
Zestimate® history
Loading...
Owner options
Explore your selling options
What's special
Discover your new haven in this charming, one owner home. With 3 bedrooms (potentially 4) and 2 bathrooms, it offers ample space for comfortable living. The split floor plan ensures privacy, with a main floor bedroom and a full bath. The cozy kitchen is ideal for family meals, complemented by a breakfast nook and formal dining room. The large living room with electric fireplace is sure to please. One of the highlights of this home is the large windows enabling all the rooms to be flooded with natural light. Outside, a detached garage, large porch, and above-ground pool await. Enjoy the calming presence of a nearby creek on the half-acre lot. Though some repairs are needed, this home presents a perfect opportunity to add your personal touch and create the retreat you've always desired. Don't miss out on making this your forever home!
Zillow last checked: 8 hours ago
Listing updated: August 28, 2025 at 10:28pm
Listed by:
Andrew Sester 606-813-7101,
Keller Williams Legacy Group
Bought with:
Andrew Sester, 265170
Keller Williams Legacy Group
Source: Imagine MLS,MLS#: 24004400
Facts & features
Interior
Bedrooms & bathrooms
- Bedrooms: 3
- Bathrooms: 2
- Full bathrooms: 2
Primary bedroom
- Level: Second
Bedroom 1
- Level: First
Bedroom 2
- Level: Second
Bathroom 1
- Description: Full Bath
- Level: First
Bathroom 2
- Description: Full Bath
- Level: Second
Dining room
- Level: First
Dining room
- Level: First
Foyer
- Level: First
Foyer
- Level: First
Kitchen
- Level: First
Living room
- Level: First
Living room
- Level: First
Utility room
- Level: First
Heating
- Electric
Cooling
- Electric
Appliances
- Laundry: Electric Dryer Hookup, Washer Hookup
Features
- Entrance Foyer, Eat-in Kitchen
- Flooring: Laminate, Tile, Vinyl
- Has basement: No
- Has fireplace: Yes
- Fireplace features: Electric, Living Room
Interior area
- Total structure area: 2,000
- Total interior livable area: 2,000 sqft
- Finished area above ground: 2,000
- Finished area below ground: 0
Property
Parking
- Parking features: Attached Garage, Detached Garage, Driveway, Off Street
- Has garage: Yes
- Has uncovered spaces: Yes
Features
- Levels: Multi/Split
- Patio & porch: Deck, Porch
- Has private pool: Yes
- Pool features: Above Ground
- Has view: Yes
- View description: Rural, Trees/Woods, Neighborhood
Lot
- Size: 0.50 Acres
Details
- Parcel number: 066100003900
Construction
Type & style
- Home type: SingleFamily
- Property subtype: Single Family Residence
Materials
- Vinyl Siding
- Foundation: Block
Condition
- New construction: No
- Year built: 1990
Utilities & green energy
- Sewer: Septic Tank
- Water: Public
- Utilities for property: Propane Connected
Community & neighborhood
Location
- Region: Manchester
- Subdivision: Greenbriar
Price history
| Date | Event | Price |
|---|---|---|
| 5/14/2024 | Sold | $155,000-1.3%$78/sqft |
Source: | ||
| 3/14/2024 | Pending sale | $157,000$79/sqft |
Source: | ||
| 3/10/2024 | Price change | $157,000+12.1%$79/sqft |
Source: | ||
| 3/6/2024 | Listed for sale | $140,000-9.7%$70/sqft |
Source: Owner Report a problem | ||
| 12/9/2023 | Listing removed | -- |
Source: | ||
Public tax history
| Year | Property taxes | Tax assessment |
|---|---|---|
| 2022 | $803 +0.1% | $68,000 |
| 2021 | $802 +9% | $68,000 +8.5% |
| 2020 | $736 +170.3% | $62,700 +21.3% |
Find assessor info on the county website
Neighborhood: 40962
Nearby schools
GreatSchools rating
- 7/10Manchester Elementary SchoolGrades: PK-6Distance: 1.9 mi
- 7/10Clay County Middle SchoolGrades: 7-8Distance: 3.1 mi
- 6/10Clay County High SchoolGrades: 9-12Distance: 2.1 mi
Schools provided by the listing agent
- Elementary: Hacker
- Middle: Clay County
- High: Clay County
Source: Imagine MLS. This data may not be complete. We recommend contacting the local school district to confirm school assignments for this home.

Get pre-qualified for a loan
At Zillow Home Loans, we can pre-qualify you in as little as 5 minutes with no impact to your credit score.An equal housing lender. NMLS #10287.
