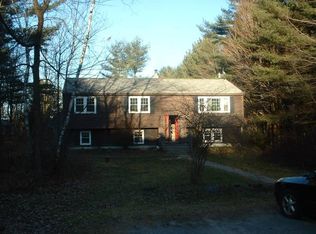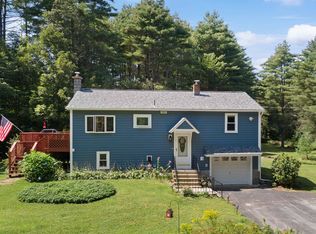Wonderful country home set off from the road with a BRAND NEW ROOF! This beautifully cared for home invites you in as soon as you pull up to it. You walk into a great kitchen that flows into the dining room and can accompany all your guests. Your living room has a spectacle cathedral ceiling which feels very cozy when you walk into it. There are 2 bedrooms on the first floor and the master is on the second floor. There is potential for a fourth bedroom on the 2nd floor as well or the space could be a playroom or possibly an office or sitting room. When you walk up to the second floor, you will be using the new oak steps. These treads are masterfully done and absolutely stunning. If you are in need of a second bathroom, there is room on the second floor and the house is already plumbed for it. Your new home has been equipped with a Wi-Fi Arlo security system so, you will get alerted on your phone when there is activity by the cameras. Did I mention that this house is generator ready?...Hang out on your stone patio during barbecue's or any entertaining event you want at your new home....Check out the 30x30 garage with the ceiling which is 18 feet high and is perfect for cars, toys or working in. OPEN HOUSE FRIDAY 5/3 FROM 4-6PM
This property is off market, which means it's not currently listed for sale or rent on Zillow. This may be different from what's available on other websites or public sources.

