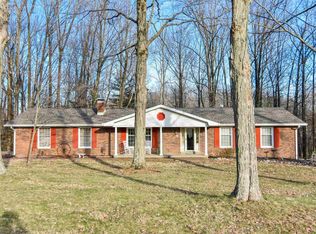Westside! Outstanding prime real estate this 4 bedroom 3 bath brick ranch is wonderfully located on 4.7 acres. The homes traditional floor plan features a gorgeous updated kitchen with custom cabinetry, dovetail and pull out drawers and Whirlpool stainless appliances. A dining room is situated just off the kitchen with laminate floor and crown molding. You'll enjoy being cozy by the fireplace in the charming living room. Three quiet bedrooms on the main floor are grouped together. The master features a full bath with 1 vanity and tub/shower combo. The other 2 bedrooms have access to a full hall bath with back saver height vanity. Fantastic finished walk out basement perfect for entertaining features a bar, wood burning fireplace and access to the patio. The basement offers a laundry room, storage, the 4th bedroom with new carpet and 3rd full bath. This home has been meticulously maintained and updated over the years per seller with new windows, A/C in '08, custom blinds '18, 200 amp service, 5' gutters and flooring. An attached 2.5 car garage and additional huge yard barn with electric will meet your storage needs. The highlight of the home will be the park-like setting with mature trees, sweet front porch and dream privacy just minutes to the city conveniences of shopping and restaurants.
This property is off market, which means it's not currently listed for sale or rent on Zillow. This may be different from what's available on other websites or public sources.
