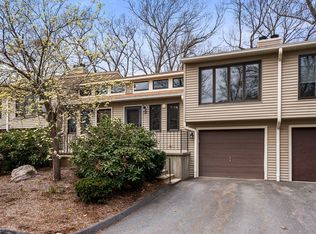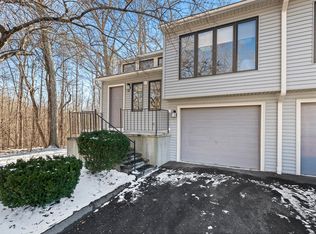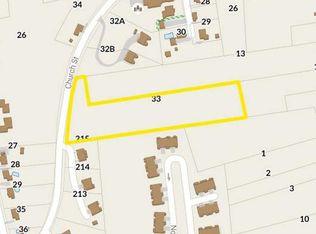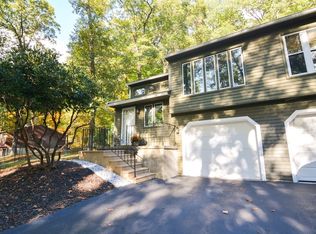Sold for $395,000
$395,000
51 Nottingham Rd #51, Grafton, MA 01519
2beds
1,570sqft
Condominium, Townhouse
Built in 1987
24.06 Acres Lot
$-- Zestimate®
$252/sqft
$-- Estimated rent
Home value
Not available
Estimated sales range
Not available
Not available
Zestimate® history
Loading...
Owner options
Explore your selling options
What's special
Built in 1983, this 1,375 sq ft end-unit townhouse features a bright, open layout with two bedrooms and two full baths. The main level offers 2 large bedrooms...one with access to the main bathroom and the other with a slider to a private deck. The fully finished lower level offers flexible space—ideal for a guest suite, office, or family room—with direct slider access to a private wooded rear yard. Enjoy everyday convenience with central air, an updated water heater, and an attached garage plus additional driveway parking. Natural light filters through large windows and the slider doors, accentuating the neutral-tone interior. The home also includes central vac and easy access to major routes and the commuter rail. Located minutes from Grafton High School, elementary and middle schools, it offers both comfort and connectivity.
Zillow last checked: 8 hours ago
Listing updated: July 24, 2025 at 10:31am
Listed by:
Sue Gordon 508-333-4672,
Castinetti Realty Group 508-719-8804,
Gary Kelley 508-733-6005
Bought with:
Michael Gavrilles
Redfin Corp.
Source: MLS PIN,MLS#: 73389722
Facts & features
Interior
Bedrooms & bathrooms
- Bedrooms: 2
- Bathrooms: 2
- Full bathrooms: 2
- Main level bedrooms: 2
Primary bedroom
- Features: Closet, Flooring - Hardwood
- Level: Main,Second
- Area: 179.06
- Dimensions: 11.25 x 15.92
Bedroom 2
- Features: Closet, Flooring - Hardwood, Deck - Exterior, Exterior Access
- Level: Main,Second
- Area: 127.49
- Dimensions: 11.42 x 11.17
Bathroom 1
- Features: Bathroom - Full
- Level: Second
- Area: 53.44
- Dimensions: 11.25 x 4.75
Bathroom 2
- Features: Bathroom - Full
- Level: First
- Area: 64.65
- Dimensions: 7.92 x 8.17
Dining room
- Features: Flooring - Hardwood
- Level: Main,Second
- Area: 136.05
- Dimensions: 11.42 x 11.92
Family room
- Features: Flooring - Stone/Ceramic Tile
- Level: First
- Area: 216.58
- Dimensions: 11.5 x 18.83
Kitchen
- Level: Main,Second
- Area: 76
- Dimensions: 8 x 9.5
Living room
- Features: Flooring - Hardwood
- Level: Main,Second
- Area: 210.61
- Dimensions: 11.33 x 18.58
Heating
- Forced Air, Natural Gas
Cooling
- Central Air
Appliances
- Included: Range, Dishwasher, Refrigerator
- Laundry: First Floor, In Unit, Electric Dryer Hookup, Washer Hookup
Features
- Flooring: Tile, Hardwood
- Has basement: Yes
- Number of fireplaces: 1
- Fireplace features: Living Room
Interior area
- Total structure area: 1,570
- Total interior livable area: 1,570 sqft
- Finished area above ground: 939
- Finished area below ground: 631
Property
Parking
- Total spaces: 2
- Parking features: Attached, Garage Door Opener, Off Street, Assigned, Driveway
- Attached garage spaces: 1
- Uncovered spaces: 1
Features
- Entry location: Unit Placement(Street)
- Patio & porch: Deck
- Exterior features: Deck
Lot
- Size: 24.06 Acres
Details
- Parcel number: M:0083 B:1651 L:0009.B,1527158
- Zoning: RMF
Construction
Type & style
- Home type: Townhouse
- Property subtype: Condominium, Townhouse
Materials
- Frame
- Roof: Shingle
Condition
- Year built: 1987
Utilities & green energy
- Sewer: Public Sewer
- Water: Public
- Utilities for property: for Electric Range, for Electric Dryer, Washer Hookup
Community & neighborhood
Community
- Community features: Shopping, Park, Walk/Jog Trails, Highway Access, Public School
Location
- Region: Grafton
HOA & financial
HOA
- HOA fee: $430 monthly
- Services included: Insurance, Maintenance Structure, Maintenance Grounds, Snow Removal, Trash, Reserve Funds
Price history
| Date | Event | Price |
|---|---|---|
| 7/23/2025 | Sold | $395,000+3.9%$252/sqft |
Source: MLS PIN #73389722 Report a problem | ||
| 6/16/2025 | Contingent | $380,000$242/sqft |
Source: MLS PIN #73389722 Report a problem | ||
| 6/12/2025 | Listed for sale | $380,000$242/sqft |
Source: MLS PIN #73389722 Report a problem | ||
Public tax history
Tax history is unavailable.
Neighborhood: 01519
Nearby schools
GreatSchools rating
- 7/10North Street Elementary SchoolGrades: 2-6Distance: 1 mi
- 8/10Grafton Middle SchoolGrades: 7-8Distance: 0.7 mi
- 8/10Grafton High SchoolGrades: 9-12Distance: 0.6 mi
Get pre-qualified for a loan
At Zillow Home Loans, we can pre-qualify you in as little as 5 minutes with no impact to your credit score.An equal housing lender. NMLS #10287.



