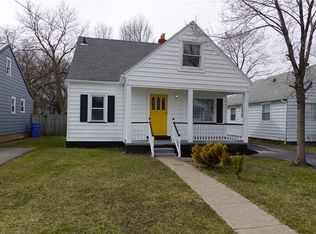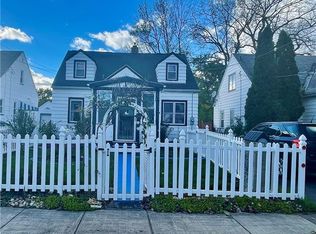House beautiful! Immaculately maintained - inside and out! 2 bedrooms first floor & 2 bedrooms on second floor. Updated kitchen and bath! Ceramic tile flooring on entire first floor! Thermal windows throughout! House & garage roof 4 years old - complete tear off! Upgraded electrical panel box! Metal roof over back porch 2 years old! HE furnace! A/C 2 years old! Water heater 2 months old! Located on a quiet dead-end street! Driveway is triple wide! Completely fenced yard with privacy fence - very private rear yard! Move in condition with nothing to do but enjoy! Delayed Negotiations- Offers due 7/21/2022 at 3:00
This property is off market, which means it's not currently listed for sale or rent on Zillow. This may be different from what's available on other websites or public sources.

