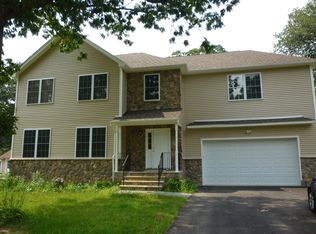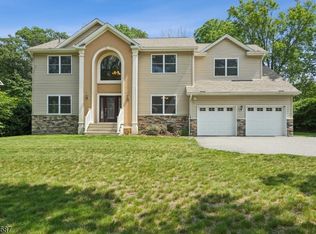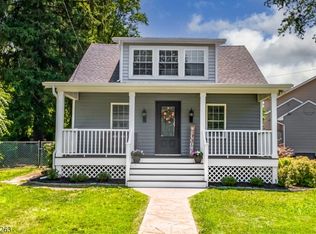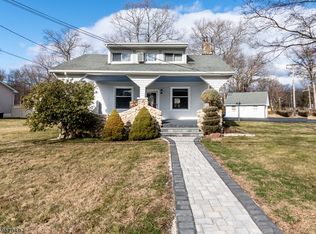Charming & Lovely Move in ready 3 Bedroom Cape. This one just says " HOME" the minute you step through the door. All Spacious Rooms, Wood Floors, Stone Fireplace, Eat-in Kitchen, Enclosed Porch with heat and .Detached Over Sized 1 1/2 Car Garage. This one is must see in this price range. Great corner lot and not far from Beautiful Budd Lake. Awesome commuters location close to 46 and Route 80. Close to Shopping at the international trade zone. Free Budd Lake Beach lake Access. Gas in the street comimg this year for hook up in the future. This one wont last
This property is off market, which means it's not currently listed for sale or rent on Zillow. This may be different from what's available on other websites or public sources.



