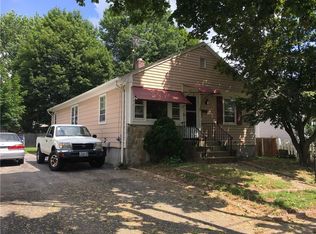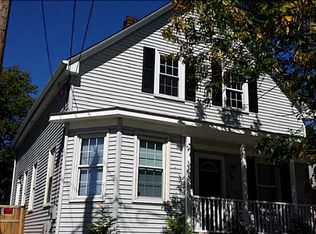Sold for $432,500 on 06/10/25
$432,500
51 Naples Ave, Providence, RI 02908
4beds
1,916sqft
Single Family Residence
Built in 1963
3,998.81 Square Feet Lot
$438,400 Zestimate®
$226/sqft
$2,919 Estimated rent
Home value
$438,400
$395,000 - $487,000
$2,919/mo
Zestimate® history
Loading...
Owner options
Explore your selling options
What's special
Your new home is located in the heart of Elmhurst! Welcome to 51 Naples, a 3-4 bedroom ranch that boasts owner's pride. This single-family property, which has a finished basement, is located in one of the most desirable neighborhoods of PVD. This ranch is located just a few minutes away from both Lasalle Academy and Providence College. Hardwood floors, stainless steel appliances, large storage closets, and washer and dryer hookups on both levels make this charming house ideal for many buyers. The home was insulated by RISE Engineering in 2022 and there is also an AC wall unit, to help the property be as energy efficient as possible. In the beautiful bedrooms and living room, which offer a ton of daylight, you will find beautiful hardwood floors. The finished basement has vinyl flooring, a cozy family room, and also has a kitchenette area for additional cooking space. Lastly, the property features off street parking for 2-3 cars, and there is a privately fenced yard for hosting your family this summer! Contact the listing agent for more details today!
Zillow last checked: 8 hours ago
Listing updated: June 10, 2025 at 03:52pm
Listed by:
Samuel Albert 401-241-9439,
Re/Max Innovations
Bought with:
Ryan Traynor, RES.0043440
HomeSmart Professionals
Source: StateWide MLS RI,MLS#: 1382936
Facts & features
Interior
Bedrooms & bathrooms
- Bedrooms: 4
- Bathrooms: 2
- Full bathrooms: 2
Bathroom
- Level: Lower
Bathroom
- Level: First
Other
- Level: First
Other
- Level: First
Other
- Level: Lower
Other
- Level: First
Family room
- Level: Lower
Kitchen
- Level: First
Living room
- Level: First
Utility room
- Level: Lower
Heating
- Natural Gas, Baseboard
Cooling
- Wall Unit(s)
Appliances
- Included: Gas Water Heater
Features
- Wall (Dry Wall), Plumbing (Mixed), Insulation (Unknown)
- Flooring: Ceramic Tile, Hardwood
- Basement: Full,Interior Entry,Finished,Bath/Stubbed,Bedroom(s),Family Room,Utility
- Has fireplace: No
- Fireplace features: None
Interior area
- Total structure area: 1,116
- Total interior livable area: 1,916 sqft
- Finished area above ground: 1,116
- Finished area below ground: 800
Property
Parking
- Total spaces: 2
- Parking features: No Garage
Features
- Fencing: Fenced
Lot
- Size: 3,998 sqft
Details
- Parcel number: PROVM85L22
- Zoning: R1
- Special conditions: Conventional/Market Value
Construction
Type & style
- Home type: SingleFamily
- Architectural style: Ranch
- Property subtype: Single Family Residence
Materials
- Dry Wall, Vinyl Siding
- Foundation: Concrete Perimeter
Condition
- New construction: No
- Year built: 1963
Utilities & green energy
- Electric: 100 Amp Service
- Utilities for property: Sewer Connected, Water Connected
Community & neighborhood
Community
- Community features: Private School
Location
- Region: Providence
- Subdivision: Elmhurst
Price history
| Date | Event | Price |
|---|---|---|
| 6/10/2025 | Sold | $432,500+1.8%$226/sqft |
Source: | ||
| 4/29/2025 | Pending sale | $425,000$222/sqft |
Source: | ||
| 4/21/2025 | Listed for sale | $425,000+54.5%$222/sqft |
Source: | ||
| 11/13/2020 | Sold | $275,000+3.8%$144/sqft |
Source: | ||
| 10/8/2020 | Listed for sale | $264,900+18.8%$138/sqft |
Source: REAL ESTATE ONE #1266951 | ||
Public tax history
| Year | Property taxes | Tax assessment |
|---|---|---|
| 2025 | $3,511 -41.3% | $418,000 +28.3% |
| 2024 | $5,977 +3.1% | $325,700 |
| 2023 | $5,797 | $325,700 |
Find assessor info on the county website
Neighborhood: Elmhurst
Nearby schools
GreatSchools rating
- 7/10Robert F. Kennedy Elementary SchoolGrades: K-5Distance: 1.3 mi
- 5/10Nathanael Greene Middle SchoolGrades: 6-8Distance: 1.3 mi
- 1/10Mount Pleasant High SchoolGrades: 9-12Distance: 0.8 mi

Get pre-qualified for a loan
At Zillow Home Loans, we can pre-qualify you in as little as 5 minutes with no impact to your credit score.An equal housing lender. NMLS #10287.
Sell for more on Zillow
Get a free Zillow Showcase℠ listing and you could sell for .
$438,400
2% more+ $8,768
With Zillow Showcase(estimated)
$447,168
