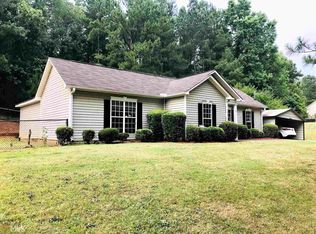Welcome home to this amazing home in the cottages. Rosemont School Zone and 100% USDA financing to qualified buyer. Spacious split floor plan featuring a large master suite with walk-in closet, garden tub, and separate shower. Granite in the kitchen and bathrooms. Kitchen features all appliances. Also included is a front loading washer and dryer. Large living room with fireplace. Bamboo flooring throughout the home and tiled bathrooms. Private fenced in backyard with patio and outbuilding. Call before this one is gone.
This property is off market, which means it's not currently listed for sale or rent on Zillow. This may be different from what's available on other websites or public sources.

