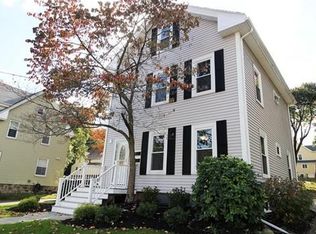Compare value with Somerville, Medford, Malden...another 15 mins by train to Boston...Beautiful Wakefield! Walk to train! All new construction with this first floor unit professionally remodeled with White Cabinets, Granite counter tops , Stainless appliances, 3.5" Red Oak flooring, 1.5 new baths with all new fixtures and ceramic tile floors.The home is heated with forced hot air by gas and includes central air conditioning. Included are 2 deeded parking spots, exclusive use of half patio,& and there is a large yard which both units share in common. Located just a short distance to Train, near all schools grades 1-12, and close to square. This condominium and the building it is located in have been completed updated. Don't wait.
This property is off market, which means it's not currently listed for sale or rent on Zillow. This may be different from what's available on other websites or public sources.
