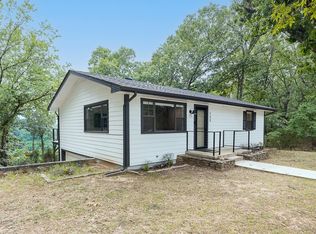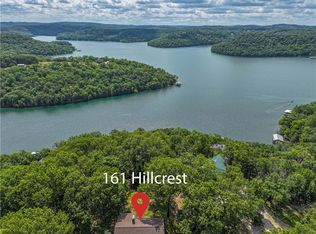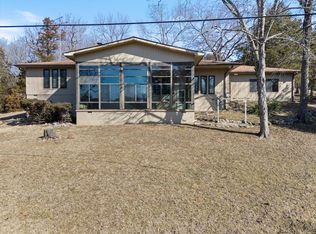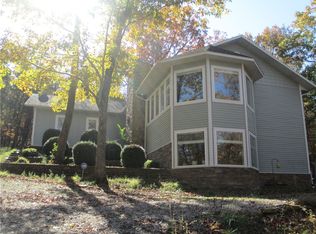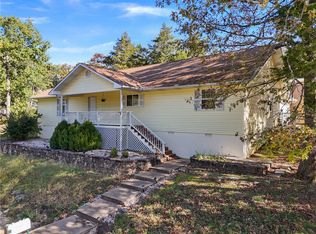Escape the everyday in this spacious, secluded Beaver Lake retreat! This retreat is surrounded by serene views, eagles soaring overhead, deer and wildlife roaming nearby, and the kind of profound quiet that comes with squirrels as your neighbors. This inviting 4-bedroom, 3-bathroom home offers dual living areas for family gatherings or quiet relaxation, plenty of room to spread out. The seller has completed several updates since 2023 including a new HVAC system, garage doors with frames, upstairs refrigerator, fresh flooring in the kitchen and primary bedroom, and a Culligan water treatment system..and that's just to name a few. Unwind in the sun-drenched Sunroom, the ideal spot to sip coffee and let the world’s cares melt away, or gather on the expansive back decks to take in the views of the lake and wildlife by day and the shooting stars, and constellations a plenty at night! All of that to simply say that a piece of Heaven is now for sale.
For sale
Price cut: $25K (2/12)
$350,000
51 NW Ridge Rd, Eureka Springs, AR 72631
4beds
2,160sqft
Est.:
Single Family Residence
Built in 1998
2.39 Acres Lot
$-- Zestimate®
$162/sqft
$-- HOA
What's special
Culligan water treatment systemSurrounded by serene viewsNew hvac systemSun-drenched sunroomExpansive back decks
- 54 days |
- 1,303 |
- 54 |
Likely to sell faster than
Zillow last checked:
Listing updated:
Listed by:
Dallas LaCaze 479-640-1234,
Realty Mart 479-640-1234
Source: ArkansasOne MLS,MLS#: 1331498 Originating MLS: Northwest Arkansas Board of REALTORS MLS
Originating MLS: Northwest Arkansas Board of REALTORS MLS
Tour with a local agent
Facts & features
Interior
Bedrooms & bathrooms
- Bedrooms: 4
- Bathrooms: 3
- Full bathrooms: 3
Primary bedroom
- Level: Main
- Dimensions: 13x11.5
Bedroom
- Level: Main
- Dimensions: 9.5x13
Bedroom
- Level: Main
- Dimensions: 9.5x9.5
Bedroom
- Level: Basement
- Dimensions: 10.5x11.5
Bonus room
- Level: Basement
- Dimensions: 13x13
Eat in kitchen
- Level: Basement
- Dimensions: 18,5x11
Kitchen
- Level: Main
- Dimensions: 12x13
Living room
- Level: Main
- Dimensions: 19x19
Living room
- Level: Basement
- Dimensions: 21.5x13
Sunroom
- Level: Basement
- Dimensions: 11.5x12
Heating
- Central
Cooling
- Central Air
Appliances
- Included: Counter Top, Dishwasher, Electric Range, Electric Water Heater, Microwave, Refrigerator
- Laundry: Washer Hookup, Dryer Hookup
Features
- Built-in Features, Ceiling Fan(s), Eat-in Kitchen, None, Other, Split Bedrooms, Skylights, Wood Burning Stove, Multiple Living Areas, Storage, Sun Room
- Flooring: Carpet, Laminate, Simulated Wood
- Windows: Skylight(s)
- Basement: Finished
- Number of fireplaces: 1
- Fireplace features: Living Room
Interior area
- Total structure area: 2,160
- Total interior livable area: 2,160 sqft
Video & virtual tour
Property
Parking
- Total spaces: 2
- Parking features: Attached, Garage
- Has attached garage: Yes
- Covered spaces: 2
Features
- Levels: Two
- Stories: 2
- Patio & porch: Deck
- Exterior features: Concrete Driveway
- Fencing: None
- Has view: Yes
- View description: Lake
- Has water view: Yes
- Water view: Lake
- Body of water: Beaver Lake
Lot
- Size: 2.39 Acres
- Features: Hardwood Trees, None, Outside City Limits, Other, Secluded, See Remarks, Views, Wooded
Details
- Additional structures: None
- Parcel number: 43000053000
- Special conditions: None
Construction
Type & style
- Home type: SingleFamily
- Property subtype: Single Family Residence
Materials
- Vinyl Siding
- Foundation: Slab
- Roof: Metal
Condition
- New construction: No
- Year built: 1998
Utilities & green energy
- Sewer: Septic Tank
- Water: Well
- Utilities for property: Electricity Available, Septic Available, Water Available
Community & HOA
Community
- Features: Lake
- Subdivision: Mundell Heights
Location
- Region: Eureka Springs
Financial & listing details
- Price per square foot: $162/sqft
- Tax assessed value: $293,100
- Annual tax amount: $2,404
- Date on market: 12/26/2025
- Cumulative days on market: 54 days
- Listing terms: Conventional,FHA,VA Loan
Estimated market value
Not available
Estimated sales range
Not available
Not available
Price history
Price history
| Date | Event | Price |
|---|---|---|
| 2/12/2026 | Price change | $350,000-6.7%$162/sqft |
Source: | ||
| 12/27/2025 | Listed for sale | $375,000+25%$174/sqft |
Source: | ||
| 12/7/2025 | Listing removed | $300,000$139/sqft |
Source: | ||
| 9/29/2025 | Price change | $300,000-4.8%$139/sqft |
Source: | ||
| 9/11/2025 | Price change | $315,000-1.6%$146/sqft |
Source: | ||
| 8/13/2025 | Price change | $320,000-3%$148/sqft |
Source: | ||
| 7/29/2025 | Price change | $330,000-2.7%$153/sqft |
Source: | ||
| 7/11/2025 | Price change | $339,000-2.9%$157/sqft |
Source: | ||
| 7/7/2025 | Price change | $349,000-4.4%$162/sqft |
Source: | ||
| 6/30/2025 | Price change | $365,000-2.7%$169/sqft |
Source: | ||
| 6/24/2025 | Price change | $375,000-2.6%$174/sqft |
Source: | ||
| 6/10/2025 | Listed for sale | $385,000$178/sqft |
Source: | ||
| 5/28/2025 | Listing removed | $385,000$178/sqft |
Source: | ||
| 5/10/2025 | Price change | $385,000-2.5%$178/sqft |
Source: | ||
| 4/18/2025 | Price change | $395,000-6%$183/sqft |
Source: | ||
| 3/16/2025 | Listed for sale | $420,000-4.5%$194/sqft |
Source: | ||
| 12/18/2024 | Listing removed | $440,000-2.2%$204/sqft |
Source: | ||
| 11/26/2024 | Listed for sale | $450,000+13.9%$208/sqft |
Source: | ||
| 7/11/2011 | Listing removed | $395,000$183/sqft |
Source: Century 21 Woodland Real Estate #623506 Report a problem | ||
| 1/16/2011 | Listed for sale | $395,000+3850%$183/sqft |
Source: Century 21 Woodland Real Estate #623506 Report a problem | ||
| 4/17/1997 | Sold | $10,000+25%$5/sqft |
Source: Public Record Report a problem | ||
| 2/19/1992 | Sold | $8,000$4/sqft |
Source: Public Record Report a problem | ||
Public tax history
Public tax history
| Year | Property taxes | Tax assessment |
|---|---|---|
| 2024 | $2,440 +1.5% | $52,798 +4.5% |
| 2023 | $2,404 +2.6% | $50,502 +4.8% |
| 2022 | $2,344 +9.8% | $48,206 +5% |
| 2021 | $2,135 | $45,910 |
| 2020 | $2,135 -0.8% | $45,910 |
| 2019 | $2,153 -1.1% | $45,910 |
| 2018 | $2,178 | $45,910 |
| 2017 | $2,178 | $45,910 -0.8% |
| 2016 | $2,178 +1.2% | $46,300 +1.2% |
| 2015 | $2,152 +4.5% | $45,749 +9.1% |
| 2014 | $2,060 +23.5% | $41,937 |
| 2013 | $1,668 +6.6% | $41,937 +5.4% |
| 2012 | $1,565 | $39,783 |
| 2011 | $1,565 +11.4% | $39,783 +9.1% |
| 2010 | $1,405 +5.4% | $36,467 |
| 2009 | $1,333 +12.7% | $36,467 +9.8% |
| 2008 | $1,183 | $33,214 |
Find assessor info on the county website
BuyAbility℠ payment
Est. payment
$1,795/mo
Principal & interest
$1640
Property taxes
$155
Climate risks
Neighborhood: 72631
Nearby schools
GreatSchools rating
- 8/10Eureka Springs Middle SchoolGrades: 5-8Distance: 7.4 mi
- 7/10Eureka Springs High SchoolGrades: 9-12Distance: 7.3 mi
- 8/10Eureka Springs Elementary SchoolGrades: PK-4Distance: 7.5 mi
Schools provided by the listing agent
- District: Eureka Springs
Source: ArkansasOne MLS. This data may not be complete. We recommend contacting the local school district to confirm school assignments for this home.
Local experts in 72631
- Loading
- Loading
