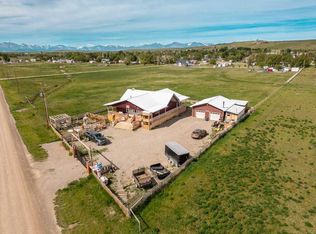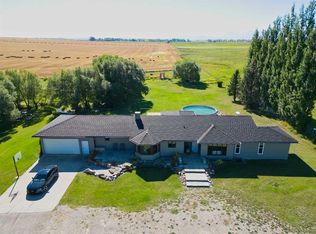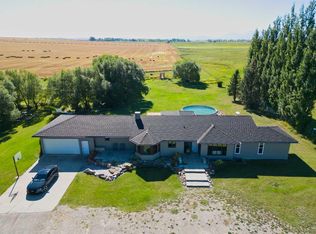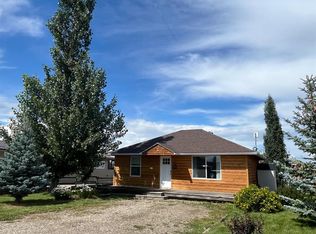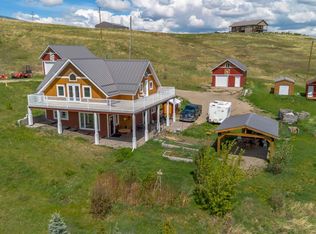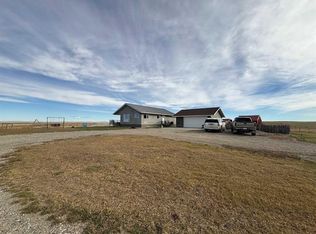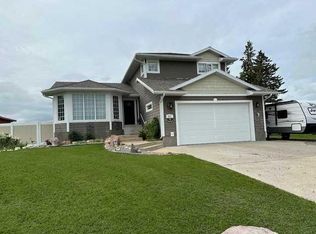51 NE 2nd St E, Hill Spring, AB T0K 1E0
What's special
- 98 days |
- 11 |
- 2 |
Zillow last checked: 8 hours ago
Listing updated: September 15, 2025 at 05:25am
Bill Siemens, Associate,
Century 21 Foothills South Real Estate
Facts & features
Interior
Bedrooms & bathrooms
- Bedrooms: 4
- Bathrooms: 4
- Full bathrooms: 1
- 1/2 bathrooms: 3
Bedroom
- Level: Main
- Dimensions: 9`0" x 13`0"
Bedroom
- Level: Main
- Dimensions: 11`5" x 9`2"
Other
- Level: Main
- Dimensions: 17`3" x 14`0"
Bedroom
- Level: Basement
- Dimensions: 16`11" x 13`9"
Other
- Level: Main
- Dimensions: 5`10" x 5`11"
Other
- Level: Main
- Dimensions: 7`8" x 13`11"
Other
- Level: Basement
- Dimensions: 7`9" x 6`0"
Other
- Level: Main
- Dimensions: 4`4" x 5`11"
Dining room
- Level: Main
- Dimensions: 9`9" x 22`5"
Foyer
- Level: Main
- Dimensions: 7`5" x 9`11"
Kitchen
- Level: Main
- Dimensions: 22`5" x 11`10"
Laundry
- Level: Main
- Dimensions: 7`6" x 9`11"
Living room
- Level: Main
- Dimensions: 13`6" x 23`5"
Other
- Level: Basement
- Dimensions: 34`2" x 40`5"
Storage
- Level: Basement
- Dimensions: 10`9" x 7`8"
Walk in closet
- Level: Main
- Dimensions: 7`4" x 7`9"
Heating
- Fireplace(s), Forced Air, Wood Stove
Cooling
- None
Appliances
- Included: Dishwasher, Refrigerator, Stove(s), Tankless Water Heater, Washer/Dryer
- Laundry: Laundry Room
Features
- Ceiling Fan(s), High Ceilings, Natural Woodwork, Open Floorplan, Pantry, Quartz Counters, Soaking Tub, Storage, Vaulted Ceiling(s), Walk-In Closet(s)
- Flooring: Ceramic Tile
- Doors: French Doors
- Windows: Vinyl Windows, Window Coverings
- Basement: Partial
- Number of fireplaces: 2
- Fireplace features: Wood Burning
Interior area
- Total interior livable area: 1,886 sqft
Property
Parking
- Total spaces: 2
- Parking features: Double Garage Detached
- Garage spaces: 2
Features
- Levels: One
- Stories: 1
- Patio & porch: Wrap Around
- Exterior features: Balcony
- Fencing: Fenced
Lot
- Size: 0.46 Acres
- Features: Backs on to Park/Green Space, Few Trees, Fruit Trees/Shrub(s), Landscaped, No Neighbours Behind, Private
Details
- Parcel number: 57294915
- Zoning: R1
Construction
Type & style
- Home type: SingleFamily
- Architectural style: Acreage with Residence,Bungalow
- Property subtype: Single Family Residence
Materials
- Wood Frame, Wood Siding
- Foundation: ICF Block
- Roof: Metal
Condition
- New construction: No
- Year built: 2021
Community & HOA
Community
- Features: Lake, Park
- Subdivision: NONE
HOA
- Has HOA: No
Location
- Region: Hill Spring
Financial & listing details
- Price per square foot: C$408/sqft
- Date on market: 9/15/2025
- Inclusions: Furniture is negotiable
(403) 894-9044
By pressing Contact Agent, you agree that the real estate professional identified above may call/text you about your search, which may involve use of automated means and pre-recorded/artificial voices. You don't need to consent as a condition of buying any property, goods, or services. Message/data rates may apply. You also agree to our Terms of Use. Zillow does not endorse any real estate professionals. We may share information about your recent and future site activity with your agent to help them understand what you're looking for in a home.
Price history
Price history
Price history is unavailable.
Public tax history
Public tax history
Tax history is unavailable.Climate risks
Neighborhood: T0K
Nearby schools
GreatSchools rating
No schools nearby
We couldn't find any schools near this home.
- Loading
