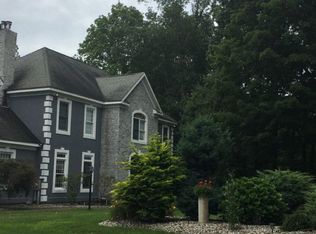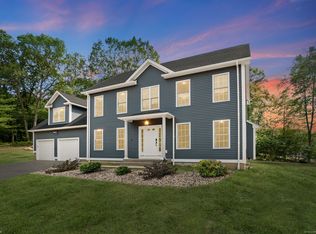Sold for $635,000
$635,000
51 North Woods Road, Hamden, CT 06518
3beds
3,169sqft
Single Family Residence
Built in 1993
1.22 Acres Lot
$683,400 Zestimate®
$200/sqft
$4,192 Estimated rent
Home value
$683,400
$649,000 - $718,000
$4,192/mo
Zestimate® history
Loading...
Owner options
Explore your selling options
What's special
This tastefully updated and beautifully appointed contemporary colonial is nestled in a private setting in the West Woods neighborhood. The front entrance boasts a two-story foyer, leading guests to a formal living room with cathedral ceilings and a beautiful fireplace. The parallel Palladian windows illuminate the formal living and dining rooms, filling the spaces with an abundance of natural light. The kitchen is a dream for those who love to cook, featuring an oversized granite island with a breakfast bar, Jenn-Air induction cooktop, oven/microwave combination, warming drawer, dishwasher, and Electrolux French Door Refrigerator. Custom two-toned cabinets and a pantry offer generous storage capacity, enhancing functionality.The adjacent family room exudes warmth, complete with custom built-ins and a raised hearth fireplace.Step onto the expansive covered screened porch, a serene spot to savor the natural beauty and privacy of the property. he main level of this home also includes a thoughtfully designed mud room with a separate entrance, along with a conveniently located laundry room and guest powder room.The open design of the main level creates an atmosphere ideal for hosting and entertaining guests. The primary bedroom is a sanctuary offering a fireplace, spacious walk-in closet and full bath with classic finishes.Two additional bedrooms and an updated full bath complete the upper level.Enjoy the professional landscaped grounds, expansive yard and stunning water feature. Interlock Metal Roof with lifetime limited warranty. Invisible Fencing. Whole house Generator. Central Vacuum. Sunova Solar System. Klotter Farms Storage Shed. Pre-approved buyers only.
Zillow last checked: 8 hours ago
Listing updated: July 09, 2024 at 08:19pm
Listed by:
Carol Cangiano 203-605-4480,
Coldwell Banker Realty 203-795-6000
Bought with:
Bluma Katz, RES.0803203
Harriman Real Estate LLC
Source: Smart MLS,MLS#: 170606360
Facts & features
Interior
Bedrooms & bathrooms
- Bedrooms: 3
- Bathrooms: 3
- Full bathrooms: 2
- 1/2 bathrooms: 1
Primary bedroom
- Features: Cathedral Ceiling(s), Fireplace, French Doors, Walk-In Closet(s), Engineered Wood Floor, Wide Board Floor
- Level: Upper
- Area: 294.14 Square Feet
- Dimensions: 15.4 x 19.1
Bedroom
- Features: Ceiling Fan(s), Wall/Wall Carpet
- Level: Upper
- Area: 142.56 Square Feet
- Dimensions: 10.8 x 13.2
Bedroom
- Features: Cathedral Ceiling(s), Bookcases, Built-in Features, Ceiling Fan(s), Walk-In Closet(s), Wall/Wall Carpet
- Level: Upper
- Area: 236.67 Square Feet
- Dimensions: 16.1 x 14.7
Primary bathroom
- Features: Remodeled, Double-Sink, Stall Shower, Marble Floor, Tile Floor
- Level: Upper
- Area: 125.72 Square Feet
- Dimensions: 9.11 x 13.8
Bathroom
- Features: Remodeled, Tile Floor
- Level: Main
- Area: 24.89 Square Feet
- Dimensions: 3.5 x 7.11
Bathroom
- Features: Remodeled, Bookcases, Built-in Features, Tub w/Shower, Marble Floor
- Level: Upper
- Area: 101.08 Square Feet
- Dimensions: 7.6 x 13.3
Dining room
- Features: Palladian Window(s), Cathedral Ceiling(s), French Doors, Hardwood Floor
- Level: Main
- Area: 176.89 Square Feet
- Dimensions: 13.3 x 13.3
Great room
- Features: High Ceilings, Built-in Features, Ceiling Fan(s), Fireplace, French Doors, Hardwood Floor
- Level: Main
- Area: 286.5 Square Feet
- Dimensions: 15 x 19.1
Kitchen
- Features: Remodeled, Breakfast Bar, Granite Counters, Kitchen Island, Pantry, Hardwood Floor
- Level: Main
- Area: 190.08 Square Feet
- Dimensions: 10.8 x 17.6
Kitchen
- Features: High Ceilings, Atrium, French Doors, Sliders, Wall/Wall Carpet
- Level: Main
- Area: 143.25 Square Feet
- Dimensions: 7.5 x 19.1
Living room
- Features: Palladian Window(s), Cathedral Ceiling(s), Ceiling Fan(s), Fireplace, French Doors, Hardwood Floor
- Level: Main
- Area: 288.41 Square Feet
- Dimensions: 15.1 x 19.1
Other
- Features: Palladian Window(s), 2 Story Window(s), High Ceilings, French Doors, Tile Floor
- Level: Main
- Area: 181.72 Square Feet
- Dimensions: 15.4 x 11.8
Other
- Features: Laundry Hookup
- Level: Main
- Area: 56.17 Square Feet
- Dimensions: 7.11 x 7.9
Sun room
- Features: Softwood Floor
- Level: Main
- Area: 185.31 Square Feet
- Dimensions: 7.1 x 26.1
Heating
- Forced Air, Solar, Zoned, Oil
Cooling
- Ceiling Fan(s), Central Air
Appliances
- Included: Cooktop, Oven, Microwave, Refrigerator, Ice Maker, Dishwasher, Washer, Dryer, Wine Cooler, Water Heater, Electric Water Heater, Solar Hot Water
- Laundry: Main Level, Mud Room
Features
- Central Vacuum, Open Floorplan, Entrance Foyer
- Doors: French Doors
- Windows: Thermopane Windows
- Basement: Full,Unfinished,Interior Entry
- Attic: Pull Down Stairs
- Number of fireplaces: 3
- Fireplace features: Insert
Interior area
- Total structure area: 3,169
- Total interior livable area: 3,169 sqft
- Finished area above ground: 3,169
Property
Parking
- Total spaces: 8
- Parking features: Attached, Garage Door Opener, Private, Asphalt, Driveway
- Attached garage spaces: 2
- Has uncovered spaces: Yes
Features
- Patio & porch: Patio, Porch, Screened
- Exterior features: Rain Gutters, Stone Wall
Lot
- Size: 1.22 Acres
- Features: Interior Lot, Cul-De-Sac, Secluded, Few Trees, Landscaped
Details
- Additional structures: Shed(s)
- Parcel number: 1146297
- Zoning: R2
- Other equipment: Generator
Construction
Type & style
- Home type: SingleFamily
- Architectural style: Colonial
- Property subtype: Single Family Residence
Materials
- Wood Siding
- Foundation: Concrete Perimeter
- Roof: Metal
Condition
- New construction: No
- Year built: 1993
Utilities & green energy
- Sewer: Septic Tank
- Water: Well
- Utilities for property: Cable Available
Green energy
- Energy efficient items: Windows
- Energy generation: Solar
Community & neighborhood
Community
- Community features: Golf, Lake, Library, Medical Facilities, Park, Private School(s), Shopping/Mall, Stables/Riding
Location
- Region: Hamden
- Subdivision: North Woods
Price history
| Date | Event | Price |
|---|---|---|
| 3/15/2024 | Sold | $635,000+1.6%$200/sqft |
Source: | ||
| 2/20/2024 | Pending sale | $625,000$197/sqft |
Source: | ||
| 11/2/2023 | Listed for sale | $625,000+792.9%$197/sqft |
Source: | ||
| 7/16/1992 | Sold | $70,000$22/sqft |
Source: Public Record Report a problem | ||
Public tax history
| Year | Property taxes | Tax assessment |
|---|---|---|
| 2025 | $20,355 +22.9% | $392,350 +31.7% |
| 2024 | $16,567 -1.4% | $297,920 |
| 2023 | $16,797 +1.6% | $297,920 |
Find assessor info on the county website
Neighborhood: 06518
Nearby schools
GreatSchools rating
- 5/10West Woods SchoolGrades: K-6Distance: 1.3 mi
- 4/10Hamden Middle SchoolGrades: 7-8Distance: 4.5 mi
- 4/10Hamden High SchoolGrades: 9-12Distance: 5.1 mi
Schools provided by the listing agent
- Middle: Hamden
- High: Hamden
Source: Smart MLS. This data may not be complete. We recommend contacting the local school district to confirm school assignments for this home.

Get pre-qualified for a loan
At Zillow Home Loans, we can pre-qualify you in as little as 5 minutes with no impact to your credit score.An equal housing lender. NMLS #10287.

