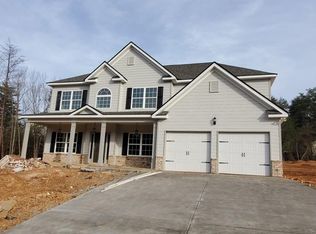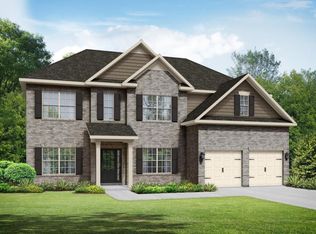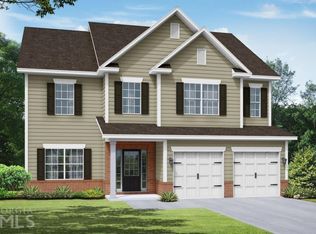The Chadwick Plan built by Stephen Elliott Homes. This home welcomes you with a large front porch. Walk into a 2-story foyer and gracious coffered ceiling dining room. There is a large kitchen with island open to the breakfast area and great room. Also on the main floor, is a mudroom just off the garage entrance and walk-in pantry. Upstairs boasts a large primary suite with walk-in closet, separate tub/shower and dual vanities. 3 secondary bedrooms and the laundry complete the second floor. All homes include stainless steel appliances, cordless blinds on all operable windows and a one year builder warranty. Also, if you use one of our preferred lenders we will add a SS side by side refrigerator and a white washer and dryer along with up to $4,000.00 in closing costs. *Secondary pictures are stock photos*
This property is off market, which means it's not currently listed for sale or rent on Zillow. This may be different from what's available on other websites or public sources.


