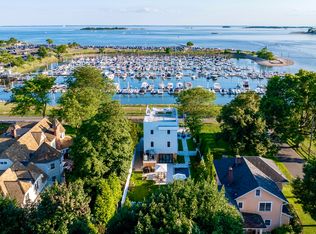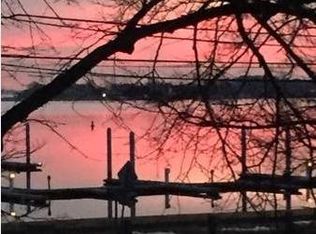A signature waterfront property at Compo Beach is the setting for this proposed new home with pool & panoramic water views. Designed by award-winning architect Tanner White, this awe-inspiring modern design will captivate you - the guiding principle was to create a tranquil retreat where the interior, views and surrounding area work harmoniously to result in your ultimate beach residence. Should you have existing architectural plans or your own unique ideas in mind, we will work with you to bring your dream to life. There are only 20 direct, non-obstructed view properties immediately lining the marina and sandy shores of the beach along Compo Beach Road and Soundview Drive, and this is your fleeting chance to acquire one of the most highly-desired parcels in Westport's premier waterside enclave. This spectacular property is positioned directly in front of the marina, with panoramic views extending across Long Island Sound and the coastal area. A wonderful, remodeled "Beach House" is presently located on the property, and is in move-in condition- buyers may opt to purchase the existing home to reside in or use as land for their own purposes: priced at $2,800,000. Mere steps to Compo's sandy shores, playground, picnic areas and Longshore Club Park with golf, tennis, dining and more - this is Westport at its best and an exciting chance to use one of the most rare properties along the water to make your dream home. Note: proposed plan subject to change/ approvals.
This property is off market, which means it's not currently listed for sale or rent on Zillow. This may be different from what's available on other websites or public sources.

