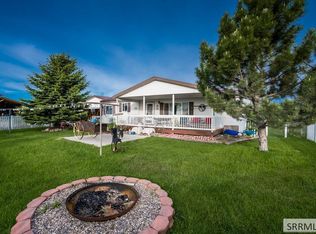Sold
Street View
Price Unknown
51 N 4500 E, Rigby, ID 83442
3beds
1,678sqft
SingleFamily
Built in 1915
2.25 Acres Lot
$415,900 Zestimate®
$--/sqft
$1,729 Estimated rent
Home value
$415,900
Estimated sales range
Not available
$1,729/mo
Zestimate® history
Loading...
Owner options
Explore your selling options
What's special
Remodeled to perfection! This home has 3 water shares. This charming 3 bedroom, 2 bath home sits on 2.25 acres of beautiful country land on the outskirts of Rigby. This home is a horse enthusiasts dream, it has been fully updated with beautiful granite counter tops, hard-wood flooring throughout, gorgeous custom cabinetry and high-end tile work. It also includes a barn, several outbuildings, a corral and all of the additional horse facilities you need. You must see this for yourself! Don't wait, this home won't last long...contact one of our Agents today for more information and to schedule your private showing.
Facts & features
Interior
Bedrooms & bathrooms
- Bedrooms: 3
- Bathrooms: 2
- Full bathrooms: 2
Heating
- Electric
Cooling
- None
Appliances
- Included: Refrigerator
- Laundry: Main Level
Features
- Ceiling Fan(s), Tile Floors, New Paint-Full, New Floor Coverings-Full, Granite in Kitchen
- Basement: Unfinished
Interior area
- Total interior livable area: 1,678 sqft
Property
Parking
- Total spaces: 1
- Parking features: Garage - Attached
Features
- Exterior features: Metal
Lot
- Size: 2.25 Acres
Details
- Parcel number: RP04N39E362280
Construction
Type & style
- Home type: SingleFamily
Materials
- Roof: Metal
Condition
- Year built: 1915
Utilities & green energy
- Sewer: Private Septic
Community & neighborhood
Location
- Region: Rigby
Other
Other facts
- Laundry: Main Level
- Construction/Status: Frame, Existing, Existing-Partly Updated
- Style: 1 Story
- Interior Features: Ceiling Fan(s), Tile Floors, New Paint-Full, New Floor Coverings-Full, Granite in Kitchen
- Roof: Metal
- Exterior Features: Livestock Permitted, RV Parking Area, Shed, Horse Facilities, Outbuildings, Barn, Corral/Stable
- Fence Type/Info: Full, Metal
- Landscaping: Established Lawn, Established Trees, Flower Beds, Sprinkler-Auto
- Heat Source/Type: Electric, Cadet Style
- Sewer: Private Septic
- View: Mountain View
- Appliances Included: Dishwasher, Refrigerator, Range/Hood Vented
- Property Status: Active
- Garage # Stalls/Type: 1 Stall
- Driveway Type: Gravel
- Basement: Unfinished
- Provider/Other Info: Rocky Mountain Power
- Exterior-Primary: Metal
- Foundation: Concrete Perimeter
- Water: Other
- Parcel #: RP04N39E362280
- Legal Description: 283'X347' IN SE CORNER NE4 SEC 36 TWP 4 NORTH RGE
Price history
| Date | Event | Price |
|---|---|---|
| 4/24/2025 | Sold | -- |
Source: Agent Provided Report a problem | ||
| 3/26/2025 | Pending sale | $410,000$244/sqft |
Source: | ||
| 1/20/2025 | Price change | $410,000-9.9%$244/sqft |
Source: | ||
| 8/5/2024 | Price change | $455,000-4.2%$271/sqft |
Source: | ||
| 4/4/2024 | Price change | $475,000-2.5%$283/sqft |
Source: | ||
Public tax history
| Year | Property taxes | Tax assessment |
|---|---|---|
| 2024 | $621 +22.7% | $277,989 +0.3% |
| 2023 | $506 -19.5% | $277,288 +9.2% |
| 2022 | $628 -18% | $254,007 +36% |
Find assessor info on the county website
Neighborhood: 83442
Nearby schools
GreatSchools rating
- 5/10Ririe Middle SchoolGrades: PK-6Distance: 1.6 mi
- 6/10Ririe Jr/Sr High SchoolGrades: 7-12Distance: 1.7 mi
Schools provided by the listing agent
- Elementary: RIRIE 252EL
- Middle: RIGBY 251JH
- High: RIGBY 251HS
Source: The MLS. This data may not be complete. We recommend contacting the local school district to confirm school assignments for this home.
