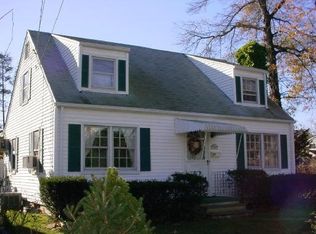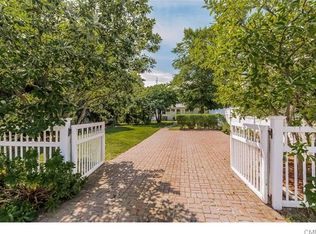Sold for $700,000
$700,000
51 Myrtle St Extension, Norwalk, CT 06851
3beds
1,861sqft
Single Family Residence
Built in 1999
7,405.2 Square Feet Lot
$818,800 Zestimate®
$376/sqft
$4,219 Estimated rent
Home value
$818,800
$778,000 - $860,000
$4,219/mo
Zestimate® history
Loading...
Owner options
Explore your selling options
What's special
Enjoy the good life!! This 3 bedroom 2 and a half bath colonial is ideally located on a cul-de-sac walking distance to East Norwalk train station, schools, restaurants, and a short bike ride to the beach! Enjoy your favorite beverage on your front porch or relax on your back deck while contemplating swimming in the above ground pool! This home features include an amazing kitchen, a large dining room and living room great for entertaining, and a beautiful family room with vaulted ceilings and fireplace that leads to the backyard deck. The lower level has laundry, storage and a den. The detached one car garage also has a shed in back of it. 40 year rated roof was put on when the house was built to there will be many more years of life on it, alarm but not activated, quality professional fridgedar appliances, pool is one year old, water heater 1 1/2 year old, dryer brand new, 200 amp service, there is an underground sprinkler system but it needs new piping, 2 zone heat and central air conditioning, new steel steps in pull down attic.
Zillow last checked: 8 hours ago
Listing updated: April 30, 2023 at 01:38pm
Listed by:
Leslie Soyland 203-219-2994,
William Raveis Real Estate 203-847-6633
Bought with:
Bobbie Abagnale, RES.0766155
William Pitt Sotheby's Int'l
Source: Smart MLS,MLS#: 170555203
Facts & features
Interior
Bedrooms & bathrooms
- Bedrooms: 3
- Bathrooms: 3
- Full bathrooms: 2
- 1/2 bathrooms: 1
Primary bedroom
- Features: Full Bath, Walk-In Closet(s), Wall/Wall Carpet
- Level: Upper
- Area: 252 Square Feet
- Dimensions: 12 x 21
Bedroom
- Features: Wall/Wall Carpet
- Level: Upper
- Area: 196 Square Feet
- Dimensions: 14 x 14
Bedroom
- Features: Wall/Wall Carpet
- Level: Upper
- Area: 132 Square Feet
- Dimensions: 11 x 12
Den
- Level: Lower
Dining room
- Features: Hardwood Floor
- Level: Main
- Area: 252 Square Feet
- Dimensions: 18 x 14
Family room
- Features: Fireplace, Half Bath, Hardwood Floor
- Level: Main
- Area: 192 Square Feet
- Dimensions: 12 x 16
Kitchen
- Features: Tile Floor
- Level: Main
- Area: 252 Square Feet
- Dimensions: 18 x 14
Living room
- Features: Bay/Bow Window, Hardwood Floor
- Level: Main
- Area: 231 Square Feet
- Dimensions: 11 x 21
Heating
- Gas on Gas, Natural Gas
Cooling
- Central Air
Appliances
- Included: Gas Range, Microwave, Refrigerator, Dishwasher, Washer, Dryer, Gas Water Heater
- Laundry: Lower Level
Features
- Basement: Partially Finished,Storage Space
- Attic: Pull Down Stairs
- Number of fireplaces: 1
Interior area
- Total structure area: 1,861
- Total interior livable area: 1,861 sqft
- Finished area above ground: 1,861
Property
Parking
- Total spaces: 1
- Parking features: Detached, Paved
- Garage spaces: 1
- Has uncovered spaces: Yes
Features
- Patio & porch: Deck, Porch
- Has private pool: Yes
- Pool features: Above Ground
- Fencing: Full
- Waterfront features: Beach Access
Lot
- Size: 7,405 sqft
- Features: Level
Details
- Parcel number: 235693
- Zoning: B
Construction
Type & style
- Home type: SingleFamily
- Architectural style: Colonial
- Property subtype: Single Family Residence
Materials
- Vinyl Siding
- Foundation: Block, Concrete Perimeter
- Roof: Asphalt
Condition
- New construction: No
- Year built: 1999
Utilities & green energy
- Sewer: Public Sewer
- Water: Public
Community & neighborhood
Community
- Community features: Playground, Near Public Transport, Shopping/Mall, Tennis Court(s)
Location
- Region: Norwalk
- Subdivision: East Norwalk
Price history
| Date | Event | Price |
|---|---|---|
| 4/28/2023 | Sold | $700,000+3.7%$376/sqft |
Source: | ||
| 3/29/2023 | Listed for sale | $675,000$363/sqft |
Source: | ||
| 3/29/2023 | Contingent | $675,000$363/sqft |
Source: | ||
| 3/16/2023 | Pending sale | $675,000$363/sqft |
Source: | ||
| 3/10/2023 | Listed for sale | $675,000+11.6%$363/sqft |
Source: | ||
Public tax history
| Year | Property taxes | Tax assessment |
|---|---|---|
| 2025 | $11,217 +1.5% | $469,340 |
| 2024 | $11,051 +28.5% | $469,340 +36.8% |
| 2023 | $8,603 +2.2% | $342,960 |
Find assessor info on the county website
Neighborhood: 06855
Nearby schools
GreatSchools rating
- 6/10Marvin Elementary SchoolGrades: K-5Distance: 1 mi
- 5/10Nathan Hale Middle SchoolGrades: 6-8Distance: 0.7 mi
- 3/10Norwalk High SchoolGrades: 9-12Distance: 1.2 mi
Schools provided by the listing agent
- Elementary: Marvin
- Middle: Nathan Hale
- High: Norwalk
Source: Smart MLS. This data may not be complete. We recommend contacting the local school district to confirm school assignments for this home.
Get pre-qualified for a loan
At Zillow Home Loans, we can pre-qualify you in as little as 5 minutes with no impact to your credit score.An equal housing lender. NMLS #10287.
Sell for more on Zillow
Get a Zillow Showcase℠ listing at no additional cost and you could sell for .
$818,800
2% more+$16,376
With Zillow Showcase(estimated)$835,176

