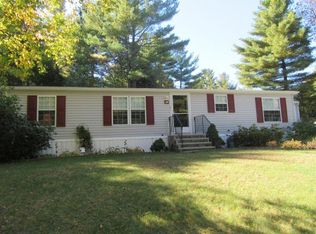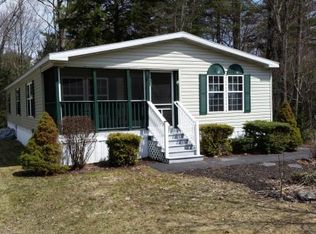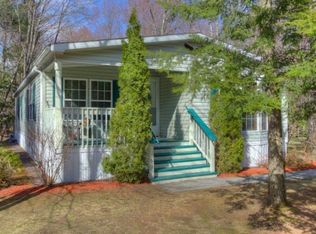Welcome to Tara Estates 55+ Community! Enjoy everything this association has to offer including social clubs and activities, an exercise room, game room, dance floor, an RV storage area and so much more. Enjoy the many acres of woodland surrounding the park, and trails along the Salmon Falls River. This beautiful home contains 2 bedrooms and bathrooms, a laundry room, and open concept and light filled living areas. The master suite contains a spacious bathroom with a jacuzzi tub. There is plenty of storage space within this unit as well as in the shed located on the lot. Relax inside with the central air conditioning, or on the front porch. Tara Estates is close to many shopping, restaurants, and medical facilities. It is also near all major highways and conveniently located between the coast and the Lakes/ Mountains Region. A pet up to 25lbs is allowed. Park application and approval required.
This property is off market, which means it's not currently listed for sale or rent on Zillow. This may be different from what's available on other websites or public sources.


