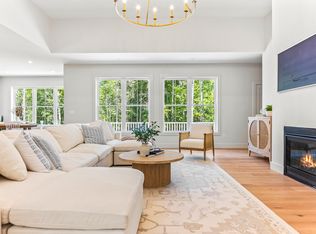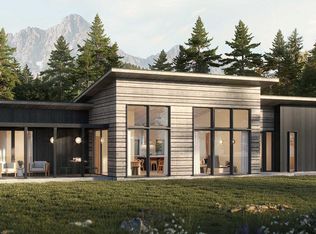This custom colonial farmhouse is 1 of only 2 homes being built on this beautiful 5+ acre wooded lot, just minutes to Ogunquit, beaches, shopping, and Rt. 95. Site work is beginning, and you still have time to make interior and exterior selections to customize your new home. This 4 Bed/4 Bath includes 3100 sq ft of interior space and almost 1000 sq ft of covered porches. A master suite, LR with vaulted ceilings, large chef's kitchen with breakfast room, pantry, mudroom, laundry, dining room, and a study are included on the 1st floor. 2 Bedrooms, each with walk-in closets and baths, and a large bonus den are included upstairs. Options for a full walk-out lower-level are available. This is a wonderful family vacation or year round home!
This property is off market, which means it's not currently listed for sale or rent on Zillow. This may be different from what's available on other websites or public sources.


