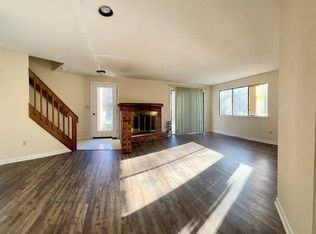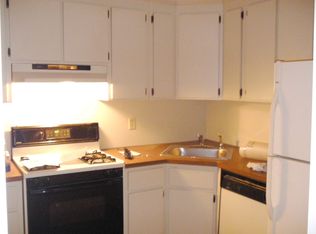Pristine, serene sun-filled home surrounded by woodlands yet close to everything, this beautiful condo is light and bright, as well as meticulously updated, improved and cared-for. The white Kitchen has custom tilework, pretty solid surface Corian countertops, and opens to a spacious dining area that looks onto the oversized Deck. The renovated Half Bath is tucked off the Living Room. Bedrooms are just as bright and welcoming, with ample closet space including a convenient linen closet in the Hallway. The Full Bath is also renovated, with a double vanity and new tub area. All rooms have been improved with custom trim around all windows and doors. Behind the scenes is a newer furnace, hot water heater and electrical panel, as well as a one-car Garage with room for a workspace. This condo is located on one of Ledgemere's pretty side roads, adding one additional layer of quiet and privacy. A fabulous home
This property is off market, which means it's not currently listed for sale or rent on Zillow. This may be different from what's available on other websites or public sources.


