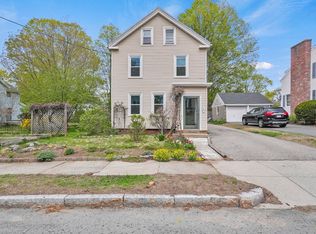All offers are due by tonight April 15, 2019 at 6:00 p.m. Nothing to do here but unpack your things.......Do not miss this one! Newly renovated Colonial located on a corner lot with 3 bedrooms,3.5 baths, and a free standing 2 car garage.This home features an open floor plan with top of the line finishes including quartz counters, new hardwood floors, and stainless steel appliances. New Heat and Central A/C along with a new roof. Walking distance to Readings gorgeous library, commuter rail, downtown shops, restaurants and concerts on the common.
This property is off market, which means it's not currently listed for sale or rent on Zillow. This may be different from what's available on other websites or public sources.
