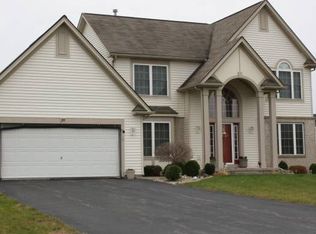Loaded with extras! You will love this gorgeous, beautifully designed, contemporary colonial home. Gorgeous kitchen with large bright morning room. Open floor plan, sunken family room with gas fireplace and 10ft ceilings. Corner lot on the cul de sac offers lots of frontage, vinyl deck and professionally landscaped. Wired for surround sound (including the garage), 600 sq. ft. beautifully finished lower level can accommodate a guest or in-law suite and there is potential to finish off about 800' more. Private master suite with walk-in closet and private bath and so much more.
This property is off market, which means it's not currently listed for sale or rent on Zillow. This may be different from what's available on other websites or public sources.
