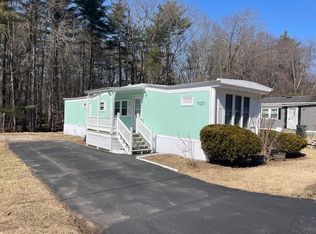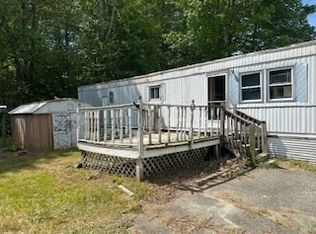This quaint 754 square foot mobile home is one you should not miss! This home is only 8 years old and features excellent condition and amenities! If you're looking to downsize, or simply live a simpler life, this one is a must see! This home is located in a very quiet community in the Quabbin Reservoir area. Located within walking distance to trails, fishing and local activities. Features include a bright, airy and open floorplan for easy living with new hardwood floors and new lighting fixtures - both updated in 2020! There are 2 bedrooms, 1 full bathroom with a tub/shower combo and a great laundry area with space enough for a full sized washer/dryer! There is plenty of room in the kitchen for the chef to create delicious dishes, as well as a dining nook to enjoy! The A 12 x 8 storage shed with ramp is included! The ground lease is $366 per month which includes weekly trash pickup, private waste system and all taxes!
This property is off market, which means it's not currently listed for sale or rent on Zillow. This may be different from what's available on other websites or public sources.

