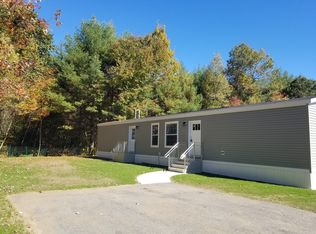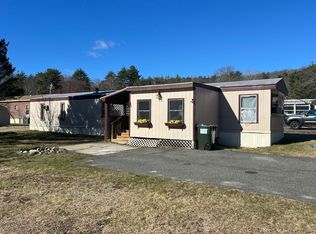Sold for $179,900
$179,900
51 Monson Turnpike Rd #1020, Ware, MA 01082
2beds
1,001sqft
Mobile Home
Built in 2024
-- sqft lot
$-- Zestimate®
$180/sqft
$-- Estimated rent
Home value
Not available
Estimated sales range
Not available
Not available
Zestimate® history
Loading...
Owner options
Explore your selling options
What's special
Brand NEW! This manufactured home has the ease of one level living that you have been craving to relax in! Tasteful, neutral decor throughout the open floor plan. Living room offers tray ceiling, recessed lighting and the perfect accent wall to hang your flat screen TV on with ample built in storage. The kitchen offers all new appliances, shaker cabinets and stainless farm house sink. This split bedroom plan is just perfect with main at one end offering double closet doors and private full bath with stand up shower. The second bedroom at the opposite end of this home features a walk in closet. Come take a look at this bright and spacious home that is adorable and affordable! This park is a self governing co-op with low monthly fee. Great location across from the Quabbin Reservoir where you can enjoy daily serene walks and gorgeous views! (Better/more photos coming soon)
Zillow last checked: 8 hours ago
Listing updated: August 31, 2024 at 04:08pm
Listed by:
Jill Gravel 413-364-7353,
Gravel Real Estate Associates 413-967-7355
Bought with:
Jill Gravel
Gravel Real Estate Associates
Source: MLS PIN,MLS#: 73243450
Facts & features
Interior
Bedrooms & bathrooms
- Bedrooms: 2
- Bathrooms: 2
- Full bathrooms: 2
- Main level bathrooms: 2
- Main level bedrooms: 1
Primary bedroom
- Features: Bathroom - Full, Closet, Flooring - Vinyl, Recessed Lighting
- Level: Main,First
Bedroom 2
- Features: Walk-In Closet(s), Flooring - Vinyl
- Level: First
Primary bathroom
- Features: Yes
Bathroom 1
- Features: Bathroom - Full, Bathroom - With Tub & Shower, Flooring - Vinyl
- Level: Main,First
Bathroom 2
- Features: Bathroom - Full, Bathroom - With Shower Stall, Flooring - Vinyl, Lighting - Overhead
- Level: Main,First
Kitchen
- Features: Flooring - Vinyl, Countertops - Upgraded, Cabinets - Upgraded, Exterior Access, Open Floorplan, Recessed Lighting, Stainless Steel Appliances, Lighting - Overhead
- Level: Main,First
Living room
- Features: Flooring - Vinyl, Exterior Access, Open Floorplan, Recessed Lighting, Tray Ceiling(s)
- Level: First
Heating
- Central, Forced Air, Propane, Leased Propane Tank
Cooling
- Central Air
Appliances
- Included: Range, Dishwasher, Microwave, Refrigerator
- Laundry: Flooring - Vinyl, Main Level, Electric Dryer Hookup, Exterior Access, Washer Hookup, First Floor
Features
- Flooring: Vinyl
- Doors: Insulated Doors
- Windows: Insulated Windows
- Has basement: No
- Has fireplace: No
Interior area
- Total structure area: 1,001
- Total interior livable area: 1,001 sqft
Property
Parking
- Total spaces: 2
- Parking features: Paved Drive, Off Street, Driveway, Paved
- Uncovered spaces: 2
Lot
- Features: Level, Other
Details
- Zoning: 0
Construction
Type & style
- Home type: MobileManufactured
- Architectural style: Other (See Remarks)
- Property subtype: Mobile Home
Materials
- See Remarks
- Foundation: Other
- Roof: Shingle
Condition
- Year built: 2024
Details
- Warranty included: Yes
Utilities & green energy
- Electric: Circuit Breakers
- Sewer: Other
- Water: Well
- Utilities for property: for Electric Range, for Electric Oven, for Electric Dryer, Washer Hookup
Community & neighborhood
Community
- Community features: Walk/Jog Trails, Bike Path, Conservation Area, Highway Access
Location
- Region: Ware
HOA & financial
HOA
- Has HOA: Yes
- HOA fee: $385 monthly
Other
Other facts
- Body type: Double Wide
Price history
| Date | Event | Price |
|---|---|---|
| 8/30/2024 | Sold | $179,900-5.3%$180/sqft |
Source: MLS PIN #73243450 Report a problem | ||
| 5/29/2024 | Listed for sale | $189,900$190/sqft |
Source: MLS PIN #73243450 Report a problem | ||
Public tax history
Tax history is unavailable.
Neighborhood: 01082
Nearby schools
GreatSchools rating
- 4/10Stanley M Koziol Elementary SchoolGrades: PK-3Distance: 3 mi
- 2/10Ware Junior/Senior High SchoolGrades: 7-12Distance: 3 mi
- 6/10Ware Middle SchoolGrades: 4-6Distance: 3 mi

