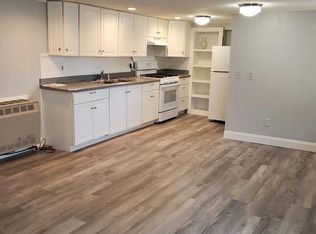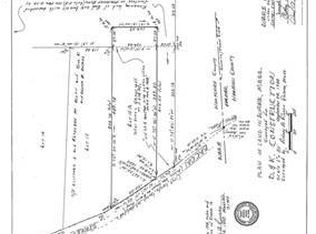Affordable living at it's best! This 2 bedroom home has plenty of space for sure. A little bit of elbow grease and you can make this great home your own. Open floor plan that flows from the living room into the huge kitchen. Great fenced in yard for the kids or pets and comes with large shed. Private back yard that's backed up against the woods. Perfect location for sure. Minutes to Quabbin Reservoir for hiking and fishing and also center of town. Monthly fee of $366.00 included taxes, water, sewer, rubbish removal and snow plowing. Buyer must apply for application to Quabbin Sunrise Co-op.
This property is off market, which means it's not currently listed for sale or rent on Zillow. This may be different from what's available on other websites or public sources.

