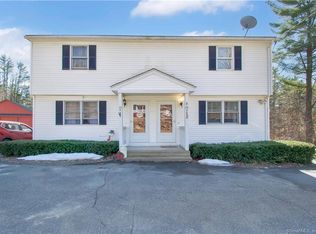Looking for a 2-family? Come see this awesome property settled on a 1.5 acre lot. Townhouse style with 1.1 baths each, separate utilities, separate basements, semi private entrances and plenty of parking. Decks are overlooking a spacious backyard, perfect for a garden area and family gatherings. This property will have a new arch roof and all will be up to code. Property will go FHA, or USDA. Don't miss out on a great opportunity!
This property is off market, which means it's not currently listed for sale or rent on Zillow. This may be different from what's available on other websites or public sources.

