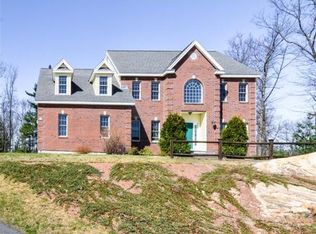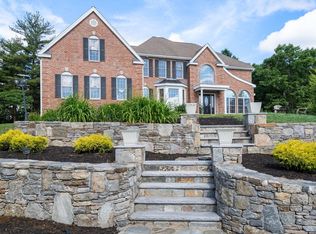Appointments Only. Welcome to this Beautiful Brick Front Colonial in the Desirable Carriage House Estates/Highlands at Holliston! Filled with natural sunlight, this stunning home w/ 3C garage offers room for all with wonderful entertaining & gracious living spaces. The immense kitchen & dramatic 2-story Fam Rm offer ample area for all to gather. The kitchen offers custom maple cabinets, granite, SS, wine chiller, built-in desk & eat-in area w/ slider to enormous 2-tier deck & large level yard. Flow into the sunlit FR w/ gas FP, soaring ceilings & dramatic windows. A spacious home office w/ French drs, formal DR & LR, & bath complete the main level. The 2nd floor boasts an immense MBR Ste w/ sitting area, 2-way FP, Master Bath w/ jacuzzi, shower & oversized WIC & laundry. You'll also find the J&J Ste w/ WICs and full bath & Princess Ste. w/ full bath & WIC. Add'l. bonus living space in the enormous finished basement inc. Media, Game & Exercise Rooms, and bath. Great neighborhood! 2021-05-20
This property is off market, which means it's not currently listed for sale or rent on Zillow. This may be different from what's available on other websites or public sources.

