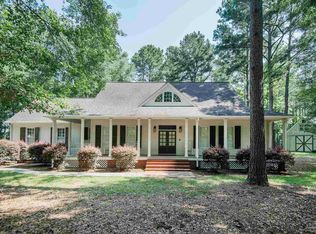Atmore, AL!!! NEW PRICE!! JUST REDUCED!! PRICE ADJUSTMENT!!! Custom built 3953 sq.ft home. The welcoming front porch that has a breath taking view of a pond! Inviting gas fireplace in the Great Room and enters through columns which is a great focal point. Kitchen has lots of space, island or perch on stools at the snack bar, or the breakfast nook is just steps away. If you need Formal Dining it is set in place as your enter the Foyer front door to your left. All Four bedrooms have their own baths and all bedrooms have walk-in closets. Master Bathroom has a 6' jetted hot tub/Shower is dual which turns into a steam room. Master Bathroom leads you to 14' x 11' walk in closet with cabinet. Air was updated in 2007 to include (3) High Efficiency Trane Units. Exterior walls 6 inch with R-19 Insulation and interior wall are 4 inch with R-13 Insulation. New windows throughout homes replaced with Low E glass in 2015. Electric Bills are under $200.00 monthly. Install new gas cooktop 2014. Entire garage attic is floored. Upstairs Game Room has it's own a/c unit and its own surround sound. Downstairs Surround Sound is for the Kitchen, Great Room, Master Bedroom and outside Back Porch. Detached 40' x 30' Shop with over hang of 16' x 30' with power/water. Seller will convey Sink, Commode and shower not installed in shop but shop has been roughed in for bathroom and used central a/c unit. This all sits on 1.6 acres with a view of a beautiful pond to view, but do not have to maintain..
This property is off market, which means it's not currently listed for sale or rent on Zillow. This may be different from what's available on other websites or public sources.

