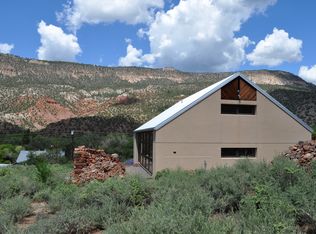Sold on 05/21/25
Price Unknown
51 Mission St, Jemez Springs, NM 87025
2beds
1,202sqft
Single Family Residence
Built in 1964
1.12 Acres Lot
$364,400 Zestimate®
$--/sqft
$-- Estimated rent
Home value
$364,400
$332,000 - $404,000
Not available
Zestimate® history
Loading...
Owner options
Explore your selling options
What's special
Seriously...FABULOUS home with casita perched right on the GORGEOUS mesas within the Village of Jemez Springs! The 804 sq ft home has a small, artistic kitchen & cozy living area, a full bath, two bedrooms, & a laundry room- all with updated Pella windows & plenty of charm! The master bedroom has cathedral ceilings & large windows to enjoy those remarkable San Diego Canyon views that can only be found in the Jemez! Basement & workshop down below. The 394 sq ft rock house, dating back to the mid-1800's & visible in historical photos of Jemez Springs, has been lovingly remodeled, perfect for housing friends & family! Super convenient location... just a hop, skip & a jump to restaurants, library, hot springs, & river. Community water and sewer. You know you want to come look RIGHT NOW!!
Zillow last checked: 8 hours ago
Listing updated: May 21, 2025 at 05:47pm
Listed by:
Misty Rae Stacy 505-269-4538,
Jemez Homes and Land LLC
Bought with:
Misty Rae Stacy, 20804
Jemez Homes and Land LLC
Source: SWMLS,MLS#: 1082188
Facts & features
Interior
Bedrooms & bathrooms
- Bedrooms: 2
- Bathrooms: 2
- Full bathrooms: 1
- 3/4 bathrooms: 1
Primary bedroom
- Level: Main
- Area: 330
- Dimensions: 22 x 15
Kitchen
- Level: Main
- Area: 100
- Dimensions: 10 x 10
Living room
- Level: Main
- Area: 225
- Dimensions: 15 x 15
Heating
- Electric
Cooling
- None
Appliances
- Included: Dryer, Free-Standing Electric Range, Refrigerator, Washer
- Laundry: Electric Dryer Hookup
Features
- Attic, Cathedral Ceiling(s), Country Kitchen, Main Level Primary
- Flooring: Wood
- Windows: Thermal Windows
- Basement: Walk-Out Access
- Has fireplace: No
Interior area
- Total structure area: 1,202
- Total interior livable area: 1,202 sqft
- Finished area below ground: 0
Property
Parking
- Total spaces: 1
- Parking features: Carport
- Carport spaces: 1
Accessibility
- Accessibility features: None
Features
- Levels: One
- Stories: 1
- Patio & porch: Deck, Open, Patio
- Exterior features: Courtyard, Deck, Private Yard
- Has view: Yes
Lot
- Size: 1.12 Acres
- Features: Trees, Views, Xeriscape
Details
- Additional structures: Residence, Storage, Workshop
- Parcel number: 1011104469481
- Zoning description: RR
Construction
Type & style
- Home type: SingleFamily
- Architectural style: Ranch
- Property subtype: Single Family Residence
Materials
- Frame, Stone, Wood Siding
- Foundation: Block, Raised
- Roof: Metal,Pitched
Condition
- Resale
- New construction: No
- Year built: 1964
Utilities & green energy
- Sewer: Public Sewer
- Water: Community/Coop
- Utilities for property: Electricity Connected, Phone Connected, Sewer Connected, Water Connected
Green energy
- Energy generation: None
- Water conservation: Water-Smart Landscaping
Community & neighborhood
Location
- Region: Jemez Springs
Other
Other facts
- Listing terms: Cash,FHA,VA Loan
- Road surface type: Gravel
Price history
| Date | Event | Price |
|---|---|---|
| 5/21/2025 | Sold | -- |
Source: | ||
| 4/16/2025 | Pending sale | $375,000$312/sqft |
Source: | ||
Public tax history
Tax history is unavailable.
Neighborhood: 87025
Nearby schools
GreatSchools rating
- NAJemez Valley Elementary SchoolGrades: PK-5Distance: 8.2 mi
- NAJemez Valley Middle SchoolGrades: 6-8Distance: 8.2 mi
- 1/10Jemez Valley High SchoolGrades: 9-12Distance: 8.2 mi
