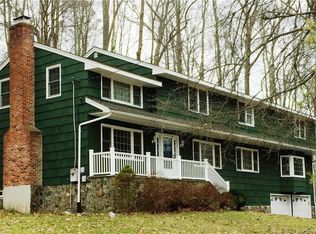Sold for $830,000
$830,000
51 Mimosa Court, Ridgefield, CT 06877
4beds
2,805sqft
Single Family Residence
Built in 1966
1 Acres Lot
$987,600 Zestimate®
$296/sqft
$6,296 Estimated rent
Home value
$987,600
$938,000 - $1.05M
$6,296/mo
Zestimate® history
Loading...
Owner options
Explore your selling options
What's special
Welcome to 51 Mimosa Court... Beautifully situated Colonial home in the active community of Mimosa Estates, with access to pool, tennis courts, playground and fishing pond. Kingswood Custom Kitchen with Cherry cabinets and granite counters. Living room boasts beautiful crown molding, built-ins, and a wood-burning fireplace. Formal dining room opens into the family room with bay windows that provide ample natural light and access to laundry. Features hardwood floors, French doors, central air, and new hot water boiler. Head upstairs to unwind in the spacious primary bedroom with vaulted ceilings and find 3 additional bedrooms down the hall. The finished lower level includes an additional 564 square feet of living space with a wet bar, extra space for a playroom, gym or office, and sliders to the outdoors. Exclusive access from backyard to private campsite, trails, and recreation area within Seth Low Pierrepont State Reserve and Ridgefield Brook. Nestled at the end of a coveted cul-de-sac, it is a wonderful home and community!
Zillow last checked: 8 hours ago
Listing updated: September 18, 2023 at 05:59am
Listed by:
Robert Neumann 203-313-2600,
Houlihan Lawrence 203-438-0455
Bought with:
Laura Ancona, RES.0770587
William Pitt Sotheby's Int'l
Source: Smart MLS,MLS#: 170582758
Facts & features
Interior
Bedrooms & bathrooms
- Bedrooms: 4
- Bathrooms: 4
- Full bathrooms: 3
- 1/2 bathrooms: 1
Primary bedroom
- Features: Ceiling Fan(s), Full Bath, Hardwood Floor
- Level: Upper
- Area: 273 Square Feet
- Dimensions: 13 x 21
Bedroom
- Features: Hardwood Floor
- Level: Upper
- Area: 170 Square Feet
- Dimensions: 10 x 17
Bedroom
- Features: Hardwood Floor
- Level: Upper
- Area: 165 Square Feet
- Dimensions: 11 x 15
Bedroom
- Features: Hardwood Floor
- Level: Upper
- Area: 130 Square Feet
- Dimensions: 10 x 13
Den
- Level: Lower
- Area: 231 Square Feet
- Dimensions: 11 x 21
Dining room
- Features: Hardwood Floor
- Level: Main
- Area: 143 Square Feet
- Dimensions: 11 x 13
Family room
- Features: Bay/Bow Window, Hardwood Floor
- Level: Main
- Area: 228 Square Feet
- Dimensions: 12 x 19
Kitchen
- Features: Granite Counters, Dining Area, Sliders, Hardwood Floor
- Level: Main
- Area: 180 Square Feet
- Dimensions: 9 x 20
Living room
- Features: Bay/Bow Window, Built-in Features, Fireplace, Hardwood Floor
- Level: Main
- Area: 312 Square Feet
- Dimensions: 13 x 24
Rec play room
- Features: Wet Bar, Sliders
- Level: Lower
- Area: 240 Square Feet
- Dimensions: 10 x 24
Heating
- Baseboard, Oil
Cooling
- Central Air
Appliances
- Included: Cooktop, Oven, Refrigerator, Dishwasher, Water Heater
- Laundry: Main Level
Features
- Entrance Foyer
- Basement: Full,Partially Finished,Heated,Interior Entry,Garage Access,Walk-Out Access
- Attic: Pull Down Stairs
- Number of fireplaces: 1
Interior area
- Total structure area: 2,805
- Total interior livable area: 2,805 sqft
- Finished area above ground: 2,241
- Finished area below ground: 564
Property
Parking
- Total spaces: 1
- Parking features: Attached, Paved
- Attached garage spaces: 1
- Has uncovered spaces: Yes
Features
- Patio & porch: Deck, Patio
- Exterior features: Rain Gutters
Lot
- Size: 1 Acres
- Features: Cul-De-Sac, Level, Few Trees, Sloped, Wooded
Details
- Additional structures: Shed(s)
- Parcel number: 277269
- Zoning: RAA
Construction
Type & style
- Home type: SingleFamily
- Architectural style: Colonial
- Property subtype: Single Family Residence
Materials
- Wood Siding
- Foundation: Concrete Perimeter
- Roof: Asphalt
Condition
- New construction: No
- Year built: 1966
Utilities & green energy
- Sewer: Septic Tank
- Water: Well
Community & neighborhood
Community
- Community features: Golf, Health Club, Library, Medical Facilities, Pool, Near Public Transport
Location
- Region: Ridgefield
- Subdivision: Mimosa Estates
HOA & financial
HOA
- Has HOA: Yes
- HOA fee: $175 quarterly
- Amenities included: Pool, Tennis Court(s)
Price history
| Date | Event | Price |
|---|---|---|
| 9/18/2023 | Sold | $830,000-2.4%$296/sqft |
Source: | ||
| 8/11/2023 | Pending sale | $850,000$303/sqft |
Source: | ||
| 7/21/2023 | Price change | $850,000-4.4%$303/sqft |
Source: | ||
| 7/7/2023 | Listed for sale | $889,000+38.9%$317/sqft |
Source: | ||
| 9/11/2015 | Sold | $640,000+95.4%$228/sqft |
Source: | ||
Public tax history
| Year | Property taxes | Tax assessment |
|---|---|---|
| 2025 | $12,727 +3.9% | $464,660 |
| 2024 | $12,244 +2.1% | $464,660 |
| 2023 | $11,993 +1.9% | $464,660 +12.3% |
Find assessor info on the county website
Neighborhood: 06877
Nearby schools
GreatSchools rating
- 9/10Barlow Mountain Elementary SchoolGrades: PK-5Distance: 1.2 mi
- 8/10Scotts Ridge Middle SchoolGrades: 6-8Distance: 2.2 mi
- 10/10Ridgefield High SchoolGrades: 9-12Distance: 2.2 mi
Schools provided by the listing agent
- Elementary: Barlow Mountain
- Middle: Scotts Ridge
- High: Ridgefield
Source: Smart MLS. This data may not be complete. We recommend contacting the local school district to confirm school assignments for this home.
Get pre-qualified for a loan
At Zillow Home Loans, we can pre-qualify you in as little as 5 minutes with no impact to your credit score.An equal housing lender. NMLS #10287.
Sell with ease on Zillow
Get a Zillow Showcase℠ listing at no additional cost and you could sell for —faster.
$987,600
2% more+$19,752
With Zillow Showcase(estimated)$1,007,352
