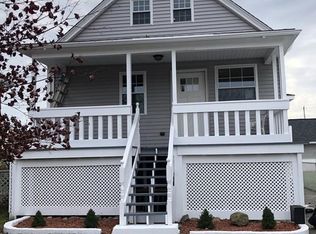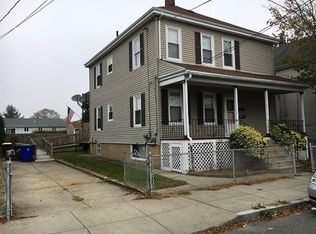Sold for $392,000 on 06/18/25
$392,000
51 Miller St, Fall River, MA 02721
3beds
1,119sqft
Single Family Residence
Built in 1930
4,761 Square Feet Lot
$396,100 Zestimate®
$350/sqft
$2,435 Estimated rent
Home value
$396,100
$360,000 - $436,000
$2,435/mo
Zestimate® history
Loading...
Owner options
Explore your selling options
What's special
Welcome to 51 Miller Street, a charming single-family home in the heart of Fall River, MA. This cozy, move-in-ready property is full of potential and just waiting for its next chapter. The kitchen is a chef’s dream with ample cabinet space, sleek granite countertops, and modern appliances—everything you need to create delicious meals.The home features three bright and inviting bedrooms, each with its own unique charm and plenty of natural light. The bathroom is well-appointed, and you'll love the added convenience of first-floor laundry.The finished basement offers even more space with three additional rooms, along with a full bathroom, perfect for a home office, home gym or recreational space.Outside, the private backyard is ideal for both relaxation and entertaining, with plenty of room for pets, family gatherings, or a garden. You'll also find a workshop/shed, perfect for hobbies or extra storage.With its central location, theres easy access to shopping, schools and more.
Zillow last checked: 8 hours ago
Listing updated: June 19, 2025 at 09:27am
Listed by:
Dawn Mercer 774-488-8654,
Keller Williams South Watuppa 508-677-3233
Bought with:
Manel Sylvarin
Keller Williams Realty Boston Northwest
Source: MLS PIN,MLS#: 73327879
Facts & features
Interior
Bedrooms & bathrooms
- Bedrooms: 3
- Bathrooms: 2
- Full bathrooms: 2
Primary bedroom
- Level: First
Bedroom 2
- Level: Second
Bedroom 3
- Level: Second
Primary bathroom
- Features: No
Bathroom 1
- Level: First
Bathroom 2
- Level: Basement
Kitchen
- Level: First
Living room
- Level: First
Heating
- Electric Baseboard
Cooling
- None
Appliances
- Laundry: First Floor
Features
- Bonus Room
- Flooring: Tile, Laminate
- Windows: Insulated Windows
- Basement: Finished,Walk-Out Access
- Has fireplace: No
Interior area
- Total structure area: 1,119
- Total interior livable area: 1,119 sqft
- Finished area above ground: 1,119
- Finished area below ground: 273
Property
Parking
- Total spaces: 3
- Parking features: Detached, Storage, Workshop in Garage, Paved Drive, Off Street, Paved
- Has garage: Yes
- Uncovered spaces: 3
Features
- Patio & porch: Porch, Deck - Wood
- Exterior features: Porch, Deck - Wood, Storage, Garden
Lot
- Size: 4,761 sqft
Details
- Parcel number: M:0E05 B:0000 L:0003,2823122
- Zoning: R-4
Construction
Type & style
- Home type: SingleFamily
- Architectural style: Cape
- Property subtype: Single Family Residence
Materials
- Frame
- Foundation: Granite
- Roof: Shingle
Condition
- Year built: 1930
Utilities & green energy
- Electric: Circuit Breakers
- Sewer: Public Sewer
- Water: Public
- Utilities for property: for Electric Range
Community & neighborhood
Community
- Community features: Public Transportation, Shopping, Tennis Court(s), Park, Golf, Medical Facility, Laundromat, Highway Access, House of Worship, Marina, Private School, Public School, University
Location
- Region: Fall River
Price history
| Date | Event | Price |
|---|---|---|
| 6/18/2025 | Sold | $392,000+3.4%$350/sqft |
Source: MLS PIN #73327879 | ||
| 4/24/2025 | Contingent | $379,000$339/sqft |
Source: MLS PIN #73327879 | ||
| 3/31/2025 | Listed for sale | $379,000$339/sqft |
Source: MLS PIN #73327879 | ||
| 2/9/2025 | Contingent | $379,000$339/sqft |
Source: MLS PIN #73327879 | ||
| 1/21/2025 | Listed for sale | $379,000+725.7%$339/sqft |
Source: MLS PIN #73327879 | ||
Public tax history
| Year | Property taxes | Tax assessment |
|---|---|---|
| 2025 | $3,201 +5.8% | $279,600 +6.2% |
| 2024 | $3,026 +3.5% | $263,400 +10.6% |
| 2023 | $2,923 +12.4% | $238,200 +15.6% |
Find assessor info on the county website
Neighborhood: Maplewood
Nearby schools
GreatSchools rating
- 5/10Letourneau Elementary SchoolGrades: PK-5Distance: 0.7 mi
- 3/10Matthew J Kuss Middle SchoolGrades: 6-8Distance: 1.2 mi
- 2/10B M C Durfee High SchoolGrades: 9-12Distance: 2.8 mi

Get pre-qualified for a loan
At Zillow Home Loans, we can pre-qualify you in as little as 5 minutes with no impact to your credit score.An equal housing lender. NMLS #10287.

