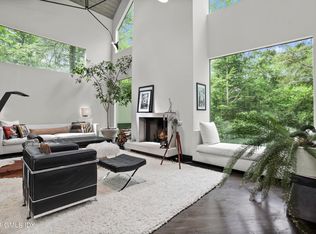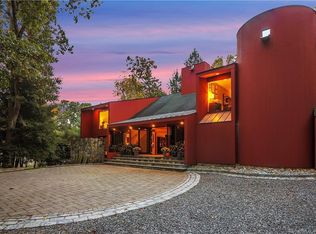Modern custom designed 3-level 6BR/5.5 Bath home in serene picture-perfect setting with stunning views of the Mianus River Gorge. Conveniently located in the sought-after Westover neighborhood and just a 12 minute drive to Cos Cob station. Situated on a cul-de-sac, this home has been lovingly updated from top to bottom with high-end finishes. The open floor plan is highlighted by two story ceilings and windows throughout, hardwood floors and 4 fireplaces. Gourmet kitchen with large island and all appliances completely replaced in 2019. Four full baths completely remodeled. Newer roof, washer, and dryer. Brand new deck, custom staircase, and floors. The updated master bedroom with en-suite bath w/heated floor and private deck is an oasis. Entertain with style on the L-shaped deck which overlooks professionally designed landscaping, various conifers, flower beds, a Japanese stroll garden, climbing roses, and carefully curated varieties of Japanese Maples. Work from home in a finished lower-level bedroom/office with sliders to a patio. This home has a Zen-like soothing essence. A full walkout lower level can double as a playroom/family room. Your dream lifestyle begins here.
This property is off market, which means it's not currently listed for sale or rent on Zillow. This may be different from what's available on other websites or public sources.

