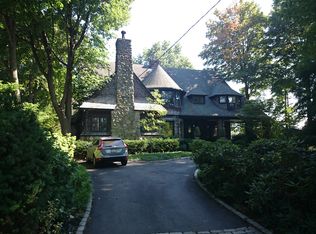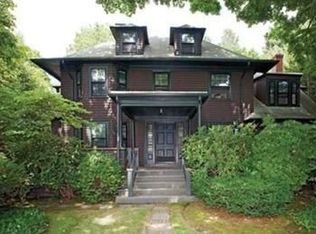This gracious and elegant Craftsman-style Colonial home is located on one of Chestnut Hill's most desirable streets. Set back in a private setting with mature trees, you are met by a welcoming and expansive front porch, one of many outdoor entertaining areas. This spacious home features six bedrooms, including the elegantly renovated master bedroom and bath with walk-in closet. The renovated kitchen offers stainless steel appliances, an open floor plan and breakfast nook surrounded by windows. There is an updated butler's pantry/office nook which connects to the well appointed family room with a large fireplace. This home offers an exceptional layout for today's modern living and has a country feel in an urban setting. Convenient to the Longwood Cricket Club, Brimmer and May School, the Chestnut Hill T stop, and the many shops, theaters and restaurants of Chestnut Hill and beyond.
This property is off market, which means it's not currently listed for sale or rent on Zillow. This may be different from what's available on other websites or public sources.

