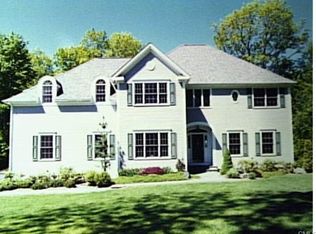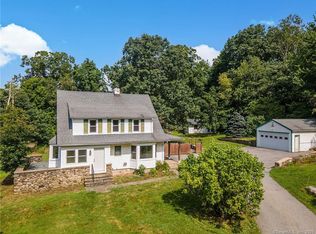Sold for $1,570,000 on 03/31/25
$1,570,000
51 Middle River Road, Danbury, CT 06811
4beds
5,781sqft
Single Family Residence
Built in 2008
4.46 Acres Lot
$1,614,100 Zestimate®
$272/sqft
$6,877 Estimated rent
Home value
$1,614,100
$1.45M - $1.81M
$6,877/mo
Zestimate® history
Loading...
Owner options
Explore your selling options
What's special
Elegant Comfort Available! Imagine pulling into your property, greeted by the beauty of over 4.5 acres of serene countryside. The seasonal views of the West Lake Reservoir glimmer in the distance, offering a peaceful backdrop to your everyday life. This is more than just a home-it's where your next chapter begins. Step inside, and you're welcomed by over 5,700 square feet of thoughtfully designed space. The heart of the home? A stunning high-end kitchen with a centerpiece island where you can sip coffee in the mornings or gather with loved ones over a casual meal. From here, step out onto your private patio or covered deck (or and feel the stress of the day melt away. Your spacious family room is perfect for cozy evenings, while the den offers a quiet retreat or home office. Upstairs, the primary suite is a sanctuary all its own, with a spa-like bathroom, sitting area, and even a wet bar for those moments you want to relax without heading downstairs. The finished lower level is full of possibilities-a gym to keep up with your fitness goals, a theater for movie nights, or even a space for in-laws or those little birds who aren't quite ready to leave the nest. Even the practical details shine, like the attached 2-car garage with a mudroom entry for seamless unloading of groceries or gear. You'll love how this home blends elegance and comfort with the convenience of being close to everything Fairfield County has to offer-shopping, dining, and recreation are all just minutes away This property already has a perfectly designated pool site already in place, for those of you looking to improve and turn this oasis like setting into an all, inclusive resort!
Zillow last checked: 8 hours ago
Listing updated: March 31, 2025 at 01:08pm
Listed by:
Todd P. Sargent 203-948-1729,
Coldwell Banker Realty 860-354-4111
Bought with:
Donna Cheng, RES.0765117
Coldwell Banker Realty
Source: Smart MLS,MLS#: 24060116
Facts & features
Interior
Bedrooms & bathrooms
- Bedrooms: 4
- Bathrooms: 6
- Full bathrooms: 3
- 1/2 bathrooms: 3
Primary bedroom
- Level: Upper
- Area: 396 Square Feet
- Dimensions: 18 x 22
Bedroom
- Level: Upper
- Area: 180 Square Feet
- Dimensions: 12 x 15
Bedroom
- Level: Upper
- Area: 196 Square Feet
- Dimensions: 14 x 14
Bedroom
- Level: Upper
- Area: 224 Square Feet
- Dimensions: 14 x 16
Dining room
- Level: Main
- Area: 224 Square Feet
- Dimensions: 14 x 16
Family room
- Level: Main
- Area: 399 Square Feet
- Dimensions: 19 x 21
Kitchen
- Level: Main
- Area: 459 Square Feet
- Dimensions: 17 x 27
Living room
- Level: Main
- Area: 240 Square Feet
- Dimensions: 15 x 16
Office
- Level: Main
- Area: 255 Square Feet
- Dimensions: 15 x 17
Other
- Level: Lower
- Area: 420 Square Feet
- Dimensions: 14 x 30
Other
- Level: Lower
- Area: 252 Square Feet
- Dimensions: 12 x 21
Rec play room
- Level: Lower
- Area: 462 Square Feet
- Dimensions: 21 x 22
Heating
- Hydro Air, Propane
Cooling
- Central Air
Appliances
- Included: Gas Cooktop, Oven, Microwave, Refrigerator, Dishwasher, Washer, Dryer, Water Heater
- Laundry: Upper Level
Features
- Sound System, Wired for Data, Central Vacuum, Open Floorplan
- Doors: French Doors
- Windows: Thermopane Windows
- Basement: Full,Heated,Cooled,Interior Entry,Partially Finished,Liveable Space
- Attic: Storage,Access Via Hatch
- Number of fireplaces: 3
Interior area
- Total structure area: 5,781
- Total interior livable area: 5,781 sqft
- Finished area above ground: 4,296
- Finished area below ground: 1,485
Property
Parking
- Total spaces: 4
- Parking features: Attached, Paved, Off Street, Driveway, Private, Asphalt
- Attached garage spaces: 2
- Has uncovered spaces: Yes
Features
- Patio & porch: Terrace, Patio, Porch, Covered
- Exterior features: Rain Gutters, Lighting, Stone Wall
- Has view: Yes
- View description: Water
- Has water view: Yes
- Water view: Water
Lot
- Size: 4.46 Acres
- Features: Few Trees, Level, Cul-De-Sac, Landscaped, Rolling Slope
Details
- Parcel number: 2500263
- Zoning: RA40
Construction
Type & style
- Home type: SingleFamily
- Architectural style: Colonial
- Property subtype: Single Family Residence
Materials
- Clapboard
- Foundation: Concrete Perimeter
- Roof: Asphalt
Condition
- New construction: No
- Year built: 2008
Utilities & green energy
- Sewer: Septic Tank
- Water: Well
- Utilities for property: Underground Utilities
Green energy
- Energy efficient items: Thermostat, Windows
Community & neighborhood
Security
- Security features: Security System
Community
- Community features: Golf, Health Club, Lake, Library, Medical Facilities, Park, Shopping/Mall
Location
- Region: Danbury
- Subdivision: Middle River
HOA & financial
HOA
- Has HOA: Yes
- HOA fee: $300 annually
- Services included: Road Maintenance
Price history
| Date | Event | Price |
|---|---|---|
| 3/31/2025 | Sold | $1,570,000-1.6%$272/sqft |
Source: | ||
| 11/15/2024 | Listed for sale | $1,595,000+24.7%$276/sqft |
Source: | ||
| 7/2/2021 | Sold | $1,279,000+16.8%$221/sqft |
Source: | ||
| 5/26/2020 | Listing removed | $1,095,000$189/sqft |
Source: Neumann Real Estate #170275021 | ||
| 2/26/2020 | Listed for sale | $1,095,000-21.8%$189/sqft |
Source: Neumann Real Estate #170275021 | ||
Public tax history
| Year | Property taxes | Tax assessment |
|---|---|---|
| 2025 | $19,438 +2.3% | $777,840 |
| 2024 | $19,010 +4.8% | $777,840 |
| 2023 | $18,147 +1.2% | $777,840 +22.4% |
Find assessor info on the county website
Neighborhood: 06811
Nearby schools
GreatSchools rating
- 4/10King Street Primary SchoolGrades: K-3Distance: 1.1 mi
- 3/10Rogers Park Middle SchoolGrades: 6-8Distance: 3.3 mi
- 2/10Danbury High SchoolGrades: 9-12Distance: 1.5 mi
Schools provided by the listing agent
- High: Danbury
Source: Smart MLS. This data may not be complete. We recommend contacting the local school district to confirm school assignments for this home.

Get pre-qualified for a loan
At Zillow Home Loans, we can pre-qualify you in as little as 5 minutes with no impact to your credit score.An equal housing lender. NMLS #10287.
Sell for more on Zillow
Get a free Zillow Showcase℠ listing and you could sell for .
$1,614,100
2% more+ $32,282
With Zillow Showcase(estimated)
$1,646,382
