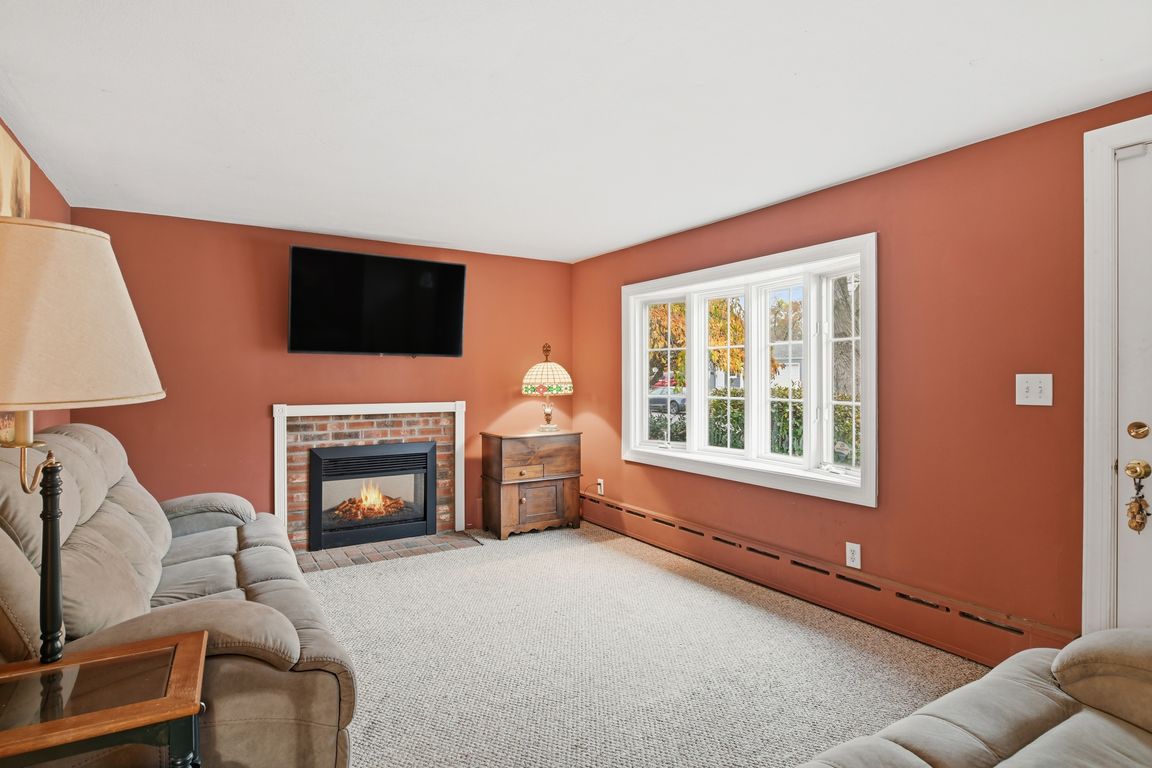Open: Sat 11am-12:30pm

For sale
$350,000
4beds
2,028sqft
51 Merrell Dr, Agawam, MA 01001
4beds
2,028sqft
Single family residence
Built in 1954
10,000 sqft
1 Attached garage space
$173 price/sqft
What's special
Vaulted ceilingOversized garageFire pitHardwood floorsGarden areasLarge primary bedroomOpen to dining room
Great four bedroom home in a quiet neighborhood with over 2000sf of living space. Main level offers good size kitchen open to dining room with hardwood floors, living room with fireplace and hardwood floors, first floor bedroom and updated full bath. Upstairs is a large primary bedroom with vaulted ceiling and ...
- 5 days |
- 1,855 |
- 98 |
Source: MLS PIN,MLS#: 73452575
Travel times
Living Room
Kitchen
Primary Bedroom
Zillow last checked: 8 hours ago
Listing updated: November 11, 2025 at 12:08am
Listed by:
The Neilsen Team,
The Neilsen Team,
Julie Warzecka
Source: MLS PIN,MLS#: 73452575
Facts & features
Interior
Bedrooms & bathrooms
- Bedrooms: 4
- Bathrooms: 2
- Full bathrooms: 2
Primary bedroom
- Features: Closet, Flooring - Wall to Wall Carpet
- Level: Second
Bedroom 2
- Features: Closet, Flooring - Hardwood, Flooring - Wall to Wall Carpet
- Level: First
Bedroom 3
- Features: Closet, Flooring - Wall to Wall Carpet
- Level: Second
Bedroom 4
- Features: Ceiling Fan(s), Flooring - Wall to Wall Carpet, Recessed Lighting, Closet - Double
- Level: Second
Primary bathroom
- Features: Yes
Bathroom 1
- Features: Bathroom - Full, Bathroom - With Tub & Shower, Closet, Flooring - Stone/Ceramic Tile
- Level: First
Bathroom 2
- Features: Bathroom - Full, Bathroom - Tiled With Shower Stall, Flooring - Stone/Ceramic Tile
- Level: Second
Dining room
- Features: Flooring - Hardwood
- Level: First
Kitchen
- Features: Flooring - Vinyl, Kitchen Island, Exterior Access
- Level: First
Living room
- Features: Flooring - Hardwood, Flooring - Wall to Wall Carpet, Window(s) - Bay/Bow/Box
- Level: First
Heating
- Baseboard, Natural Gas
Cooling
- None
Appliances
- Laundry: In Basement
Features
- Flooring: Tile, Carpet, Hardwood
- Doors: Insulated Doors
- Windows: Insulated Windows
- Basement: Full,Bulkhead,Unfinished
- Number of fireplaces: 1
- Fireplace features: Living Room
Interior area
- Total structure area: 2,028
- Total interior livable area: 2,028 sqft
- Finished area above ground: 2,028
Video & virtual tour
Property
Parking
- Total spaces: 4
- Parking features: Attached, Garage Door Opener, Storage, Workshop in Garage, Paved Drive, Off Street
- Attached garage spaces: 1
- Has uncovered spaces: Yes
Features
- Patio & porch: Deck
- Exterior features: Deck, Pool - Above Ground, Rain Gutters, Storage, Fenced Yard, Garden
- Has private pool: Yes
- Pool features: Above Ground
- Fencing: Fenced/Enclosed,Fenced
Lot
- Size: 10,000 Square Feet
- Features: Level
Details
- Zoning: AG
Construction
Type & style
- Home type: SingleFamily
- Architectural style: Cape
- Property subtype: Single Family Residence
Materials
- Frame
- Foundation: Concrete Perimeter
- Roof: Shingle
Condition
- Year built: 1954
Utilities & green energy
- Electric: Circuit Breakers
- Sewer: Public Sewer
- Water: Public
- Utilities for property: for Electric Range
Community & HOA
Community
- Features: Public Transportation, Shopping, Park, Walk/Jog Trails, Bike Path, Highway Access, Public School
HOA
- Has HOA: No
Location
- Region: Agawam
Financial & listing details
- Price per square foot: $173/sqft
- Tax assessed value: $337,100
- Annual tax amount: $4,935
- Date on market: 11/7/2025
- Exclusions: Outdoor Cameras Do Not Convey With The Home.