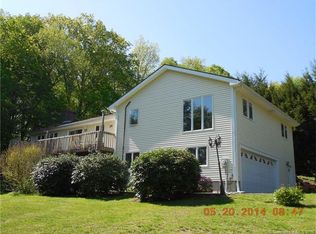Over Four Acres of Privacy close to Durham Town Center! NEW Roof-Vinyl Siding with Azak material trim-Front entry and Blue Stone Walkway. Cathedral Ceilings in Kitchen, Dining Room and Living Room with a Wood stove that keeps the whole 1st Floor warm. French doors in the Dining Room that open up to the 10'X16'Deck with Endless Views! Second Fireplace, Built-in bookcase and shelves and New Carpet in Family Room with walk-out Slider to Patio. New Granite Countertops and Mosaic stone backsplash in your Eat in Kitchen. THREE Full Baths. Main Bathroom has new Granite counters,sinks and faucets. Oversized Double car garage. Hardwood Floors. Bring your Horses and Hobbies. Enjoy evenings by the fire pit. Surround yourself with Nature! A Must See!
This property is off market, which means it's not currently listed for sale or rent on Zillow. This may be different from what's available on other websites or public sources.

